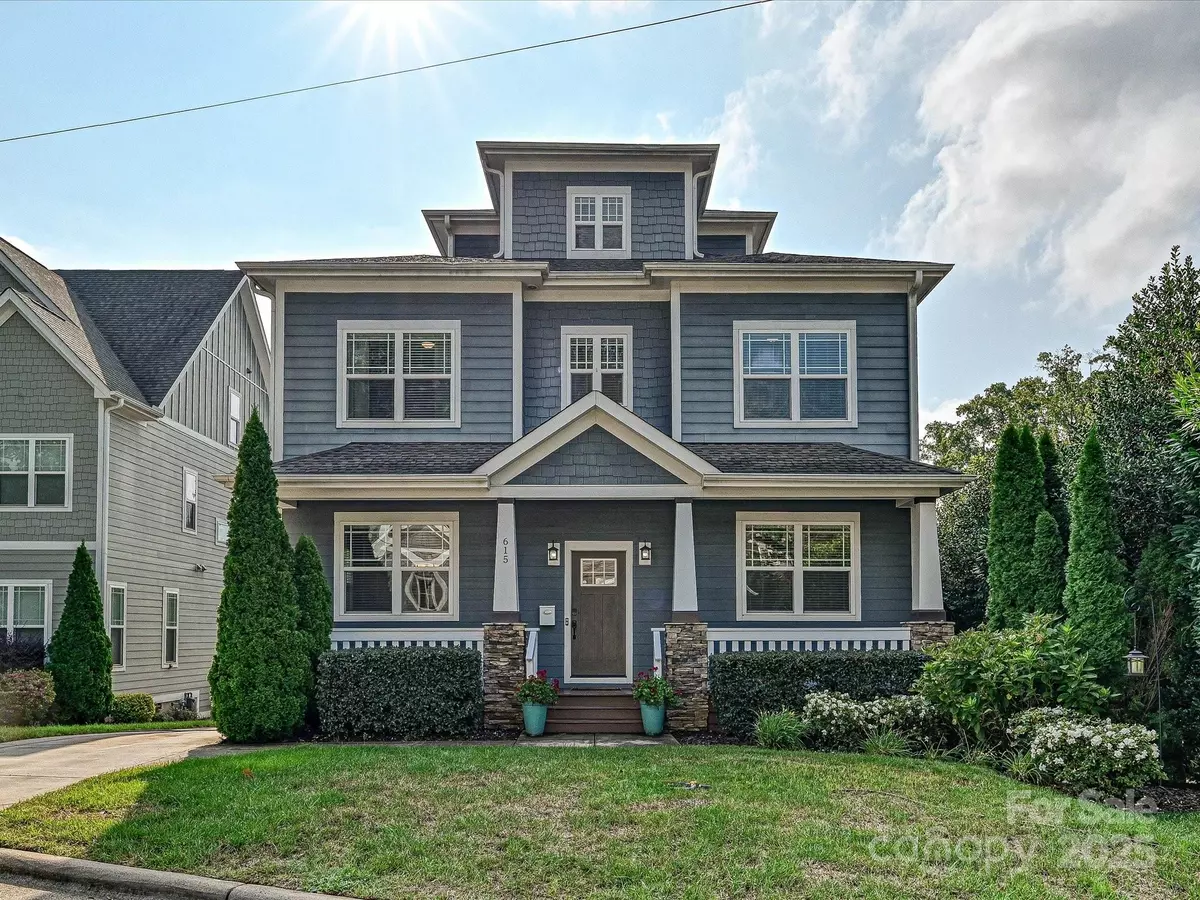$1,034,000
$1,099,000
5.9%For more information regarding the value of a property, please contact us for a free consultation.
5 Beds
4 Baths
3,511 SqFt
SOLD DATE : 11/04/2025
Key Details
Sold Price $1,034,000
Property Type Single Family Home
Sub Type Single Family Residence
Listing Status Sold
Purchase Type For Sale
Square Footage 3,511 sqft
Price per Sqft $294
Subdivision Cherry
MLS Listing ID 4293298
Sold Date 11/04/25
Style Transitional
Bedrooms 5
Full Baths 4
Construction Status Completed
Abv Grd Liv Area 3,511
Year Built 2014
Lot Size 4,791 Sqft
Acres 0.11
Property Sub-Type Single Family Residence
Property Description
Welcome Home to 615 Welker St! Greeted by a large foyer w/ custom French doors leading to the light filled home office(5th bedroom) & large dining room with coffered ceiling & wainscotting. Great room w/gas FP opens to the massive gourmet kitchen boasting a large island, custom cabinetry & ss appliances & pantry cabinets along with a full bath finish off the main floor. Expansive screened in porch overlooks the backyard. Main floor has hardwoods & drop zone leading in from driveway entrance. Primary bedroom suite has a gorgeous bathroom, large vanity, huge walk in shower & separate soaking tub w/ custom closet. 2nd floor also has 2 large bedrooms, jack n jill bath & a spacious laundry room w/ custom cabinetry. 3rd floor can be used as an additional bedroom or bonus room with a custom Murphy Bed and has a full bath there as well. A well kept backyard creates another living space for relaxing & entertaining guests. Privacy fence and plantings in yard. This home is an entertainers dream!
Location
State NC
County Mecklenburg
Zoning N1-D
Rooms
Main Level Bedrooms 1
Interior
Interior Features Breakfast Bar, Cable Prewire, Drop Zone, Entrance Foyer, Garden Tub, Kitchen Island, Open Floorplan, Storage, Walk-In Closet(s)
Heating Forced Air, Natural Gas
Cooling Ceiling Fan(s), Central Air
Flooring Carpet, Tile, Wood
Fireplaces Type Gas Log, Great Room
Fireplace true
Appliance Dishwasher, Disposal, Electric Water Heater, Exhaust Hood, Gas Range, Microwave, Oven, Refrigerator, Washer/Dryer
Laundry Electric Dryer Hookup, Laundry Room, Upper Level
Exterior
Fence Back Yard, Fenced, Full
Community Features Playground, Sidewalks, Street Lights
Utilities Available Cable Available, Cable Connected, Electricity Connected, Natural Gas
Roof Type Architectural Shingle
Street Surface Concrete,Paved
Porch Deck, Front Porch, Screened
Garage false
Building
Lot Description Level
Foundation Crawl Space
Sewer Public Sewer
Water City
Architectural Style Transitional
Level or Stories Three
Structure Type Hardboard Siding
New Construction false
Construction Status Completed
Schools
Elementary Schools Eastover
Middle Schools Sedgefield
High Schools Myers Park
Others
Senior Community false
Acceptable Financing Cash, Conventional
Listing Terms Cash, Conventional
Special Listing Condition None
Read Less Info
Want to know what your home might be worth? Contact us for a FREE valuation!

Our team is ready to help you sell your home for the highest possible price ASAP
© 2025 Listings courtesy of Canopy MLS as distributed by MLS GRID. All Rights Reserved.
Bought with Kenneth Fuqua • Helen Adams Realty

"My job is to find and attract mastery-based agents to the office, protect the culture, and make sure everyone is happy! "






