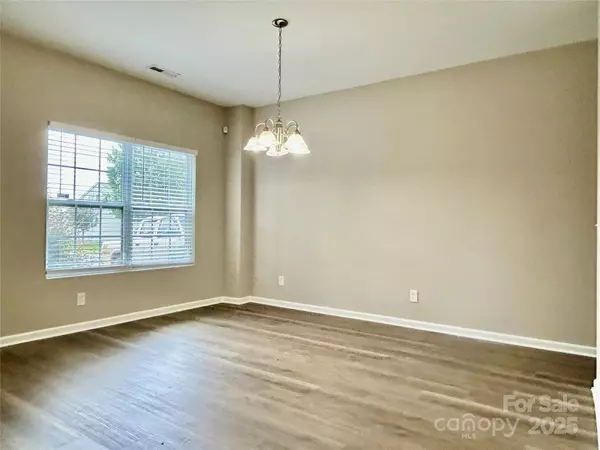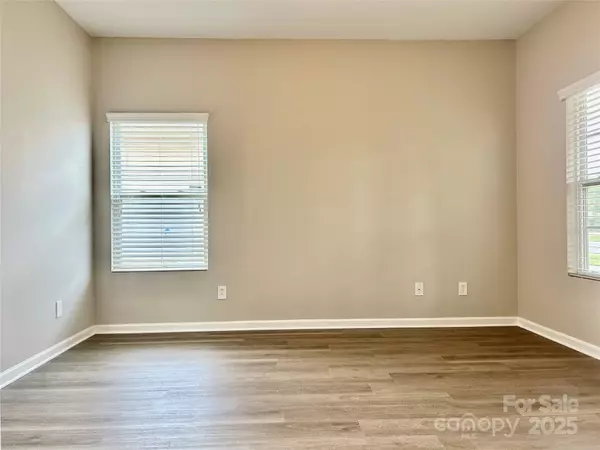$495,000
$517,500
4.3%For more information regarding the value of a property, please contact us for a free consultation.
5 Beds
3 Baths
3,291 SqFt
SOLD DATE : 10/28/2025
Key Details
Sold Price $495,000
Property Type Single Family Home
Sub Type Single Family Residence
Listing Status Sold
Purchase Type For Sale
Square Footage 3,291 sqft
Price per Sqft $150
Subdivision Creekshire Village
MLS Listing ID 4266689
Sold Date 10/28/25
Style Traditional
Bedrooms 5
Full Baths 3
HOA Fees $54/ann
HOA Y/N 1
Abv Grd Liv Area 3,291
Year Built 2011
Lot Size 7,840 Sqft
Acres 0.18
Property Sub-Type Single Family Residence
Property Description
***Seller will pay up to 2% closing credit if under contract by 9/30/25*** Welcome to Creekshire Village, conveniently located just minutes from I-485, the airport, shopping centers, and restaurants. Renovations are now complete with new flooring and paint throughout the home. New SS appliance and with granite tops in the kitchen. New granite tops and faucets in the bathrooms. This home features 5 bedrooms and 3 baths and a loft that is centered upstairs with all bedrooms leading into it. Open floor plan with a bedroom on the first floor. The primary suite has a walk in closet and bath with dual sinks, an oversized tub with separate shower. Large beautiful fenced in back yard. Walk to the community club house and pool.
Location
State NC
County Mecklenburg
Zoning N1-A
Rooms
Main Level Bedrooms 1
Interior
Interior Features Garden Tub, Kitchen Island, Pantry, Walk-In Closet(s)
Heating Forced Air
Cooling Central Air
Flooring Carpet, Vinyl
Fireplaces Type Great Room
Fireplace true
Appliance Dishwasher, Disposal, Electric Range, Microwave
Laundry Laundry Room
Exterior
Garage Spaces 2.0
Fence Back Yard
Community Features Clubhouse, Outdoor Pool, Sidewalks, Street Lights
Utilities Available Electricity Connected, Natural Gas
Street Surface Concrete,Paved
Porch Front Porch, Patio
Garage true
Building
Foundation Slab
Sewer Public Sewer
Water City
Architectural Style Traditional
Level or Stories Two
Structure Type Stone,Vinyl
New Construction false
Schools
Elementary Schools River Gate
Middle Schools Southwest
High Schools Palisades
Others
HOA Name CAMS
Senior Community false
Restrictions No Representation
Acceptable Financing Cash, Conventional, FHA, USDA Loan, VA Loan
Listing Terms Cash, Conventional, FHA, USDA Loan, VA Loan
Special Listing Condition None
Read Less Info
Want to know what your home might be worth? Contact us for a FREE valuation!

Our team is ready to help you sell your home for the highest possible price ASAP
© 2025 Listings courtesy of Canopy MLS as distributed by MLS GRID. All Rights Reserved.
Bought with Omolola Akerele • Keller Williams Ballantyne Area

"My job is to find and attract mastery-based agents to the office, protect the culture, and make sure everyone is happy! "






