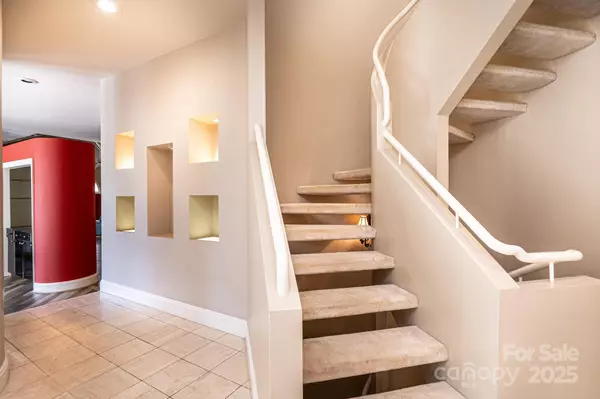$1,075,000
$1,250,000
14.0%For more information regarding the value of a property, please contact us for a free consultation.
3 Beds
4 Baths
5,441 SqFt
SOLD DATE : 10/28/2025
Key Details
Sold Price $1,075,000
Property Type Single Family Home
Sub Type Single Family Residence
Listing Status Sold
Purchase Type For Sale
Square Footage 5,441 sqft
Price per Sqft $197
Subdivision Olivers Landing
MLS Listing ID 4302926
Sold Date 10/28/25
Bedrooms 3
Full Baths 3
Half Baths 1
HOA Fees $35/ann
HOA Y/N 1
Abv Grd Liv Area 3,991
Year Built 1990
Lot Size 0.590 Acres
Acres 0.59
Property Sub-Type Single Family Residence
Property Description
Waterfront & Golf course living in desirable Oliver's Landing - Nestled in the sought-after Oliver's Landing community, this lakefront home offers breathtaking views from nearly every room. Designed with entertaining in mind, the home features a spacious open layout, soaring ceilings, and a tiled screened porch perfect for relaxing outdoors. The chef's kitchen boasts a granite island, while the inviting primary suite includes a cozy gas log fireplace. Additional highlights include a wet bar, hot tub, thermal insulated windows, and a lifetime warranty on the roof. The lower level provides versatile space for a pool table, end or game room. Outdoor living shines with a fire pit, 2-story boat dock with 2 slips, a boathouse with ramp, and stunning water views throughout the property. Car enthusiasts will love the oversized 4-car garage. Professionally designed by Anne Simmons, ASID, this exceptional home blends elegance, comfort and lifestyle in one perfect package. Close to shopping, dining, and more - this rare opportunity combines lakefront luxury with golf course living. Please contact listing agent for a copy of the stucco and home inspection reports.
Location
State NC
County Alexander
Zoning R-20
Body of Water Lake Hickory
Rooms
Basement Basement Garage Door, Exterior Entry, Partially Finished
Main Level Bedrooms 1
Interior
Heating Heat Pump
Cooling Heat Pump
Fireplaces Type Living Room, Primary Bedroom
Fireplace true
Appliance Dishwasher, Disposal, Gas Oven, Refrigerator
Laundry Main Level
Exterior
Exterior Feature Fire Pit, Hot Tub
Garage Spaces 4.0
Community Features Golf
Waterfront Description Boat House,Boat Lift,Dock
Street Surface Asphalt,Paved
Porch Screened
Garage true
Building
Lot Description Waterfront
Foundation Basement
Sewer Public Sewer
Water City
Level or Stories Two
Structure Type Synthetic Stucco
New Construction false
Schools
Elementary Schools Bethlehem
Middle Schools West Alexander
High Schools Alexander Central
Others
Senior Community false
Restrictions Deed
Special Listing Condition Estate, Third Party Approval
Read Less Info
Want to know what your home might be worth? Contact us for a FREE valuation!

Our team is ready to help you sell your home for the highest possible price ASAP
© 2025 Listings courtesy of Canopy MLS as distributed by MLS GRID. All Rights Reserved.
Bought with Mary Foster • Coldwell Banker Boyd & Hassell

"My job is to find and attract mastery-based agents to the office, protect the culture, and make sure everyone is happy! "






