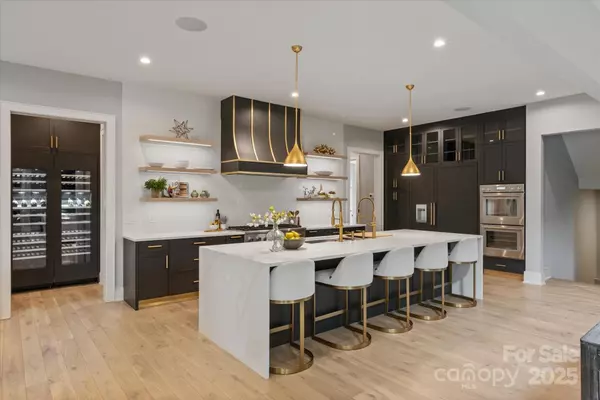$2,700,000
$2,800,000
3.6%For more information regarding the value of a property, please contact us for a free consultation.
5 Beds
7 Baths
5,079 SqFt
SOLD DATE : 07/29/2025
Key Details
Sold Price $2,700,000
Property Type Single Family Home
Sub Type Single Family Residence
Listing Status Sold
Purchase Type For Sale
Square Footage 5,079 sqft
Price per Sqft $531
Subdivision Twin Lakes
MLS Listing ID 4285707
Sold Date 07/29/25
Style Contemporary,Modern
Bedrooms 5
Full Baths 5
Half Baths 2
Construction Status Completed
HOA Fees $219/ann
HOA Y/N 1
Abv Grd Liv Area 5,079
Year Built 2023
Lot Size 0.810 Acres
Acres 0.81
Property Sub-Type Single Family Residence
Property Description
Gorgeous custom home located on premium lot with water view. This home includes an open floor plan with wide plank white oak hardwood floors, scullery kitchen, designer lighting and a contemporary linear gas fireplace with custom ceiling height tile surround. The kitchen features a 10 foot quartz island with waterfall edge, custom cabinetry with under cabinet floor lighting, 2 dishwashers, built in fridge and freezer, gas cooktop with commercial hood, double ovens + an oversized galley sink. Floor plan features a primary on main w/ luxury bath + an additional guest room with full bath on the main floor + a dedicated office w/ custom built in cabinetry. Upstairs, there are 3 generously sized secondary rooms, each with an ensuite full bath, plus a bonus room. Home also features a 2900sf unfinished basement and large secondary patio. Outside, enjoy the resort backyard featuring a beautiful salt water pool, upper level screened porch with gas fireplace and outdoor kitchen + putting green.
Location
State NC
County Union
Zoning R047
Rooms
Basement Bath/Stubbed, Daylight, Partially Finished, Unfinished, Walk-Out Access
Main Level Bedrooms 2
Interior
Interior Features Attic Walk In, Built-in Features, Drop Zone, Kitchen Island, Open Floorplan, Pantry, Walk-In Closet(s), Walk-In Pantry
Heating Central, Natural Gas, Zoned
Cooling Central Air, Zoned
Flooring Tile, Wood
Fireplaces Type Gas, Gas Log, Living Room, Outside
Fireplace true
Appliance Dishwasher, Double Oven, Exhaust Hood, Gas Cooktop, Microwave, Refrigerator, Tankless Water Heater, Wine Refrigerator
Laundry Laundry Room, Main Level
Exterior
Exterior Feature Outdoor Kitchen
Garage Spaces 3.0
Fence Back Yard
Pool Fenced, Heated, In Ground, Salt Water
Community Features Sidewalks
Utilities Available Natural Gas
Roof Type Shingle
Street Surface Concrete,Paved
Porch Deck, Enclosed, Rear Porch, Screened
Garage true
Building
Lot Description Private
Foundation Basement
Builder Name Peters Custom Homes
Sewer County Sewer
Water County Water
Architectural Style Contemporary, Modern
Level or Stories Two
Structure Type Brick Full
New Construction false
Construction Status Completed
Schools
Elementary Schools Weddington
Middle Schools Weddington
High Schools Weddington
Others
HOA Name Twin Lakes HOA
Senior Community false
Acceptable Financing Cash, Conventional
Listing Terms Cash, Conventional
Special Listing Condition None
Read Less Info
Want to know what your home might be worth? Contact us for a FREE valuation!

Our team is ready to help you sell your home for the highest possible price ASAP
© 2025 Listings courtesy of Canopy MLS as distributed by MLS GRID. All Rights Reserved.
Bought with Deb White • COMPASS
"My job is to find and attract mastery-based agents to the office, protect the culture, and make sure everyone is happy! "






