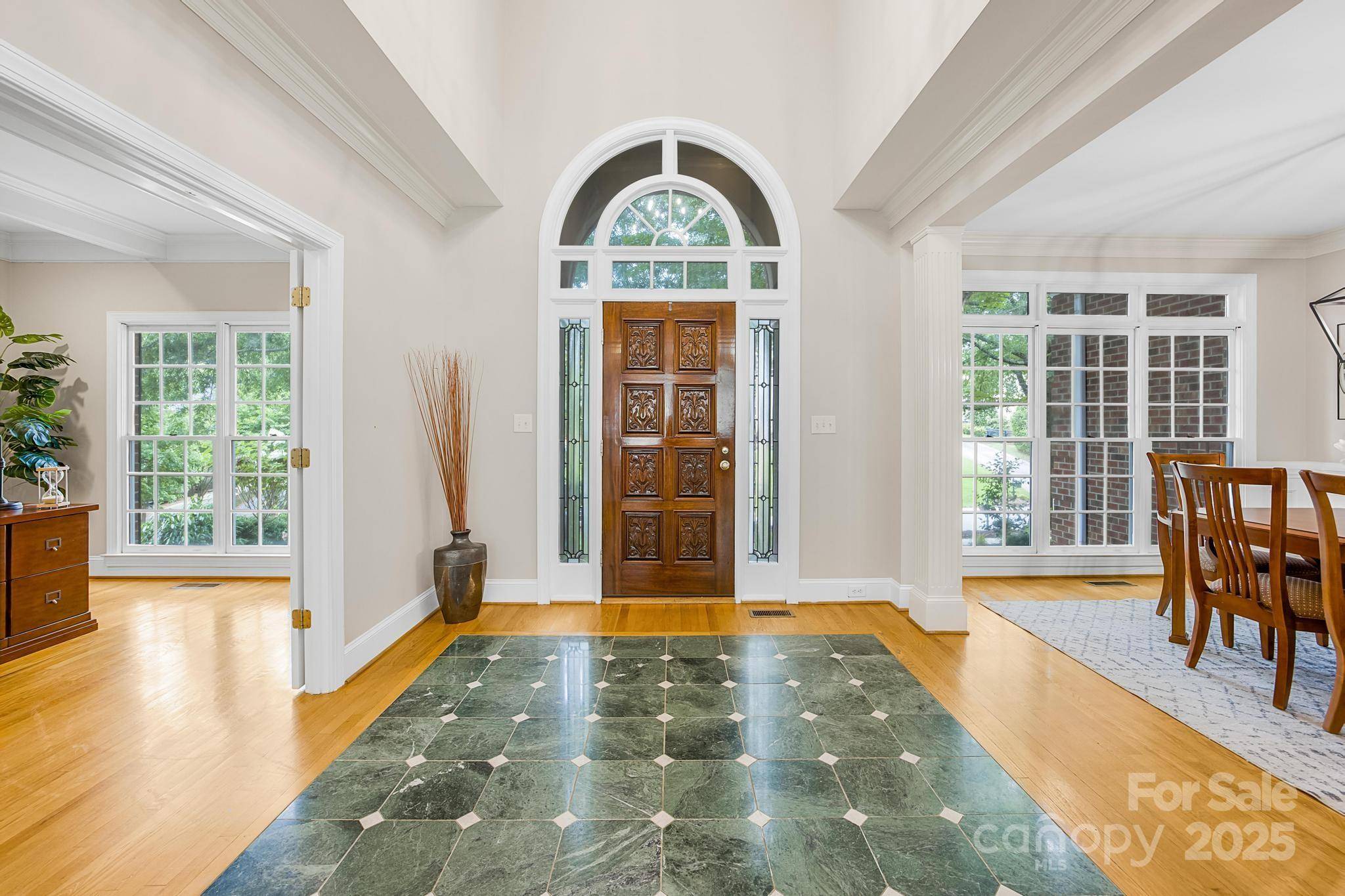$1,100,000
$1,150,000
4.3%For more information regarding the value of a property, please contact us for a free consultation.
5 Beds
4 Baths
3,710 SqFt
SOLD DATE : 02/28/2025
Key Details
Sold Price $1,100,000
Property Type Single Family Home
Sub Type Single Family Residence
Listing Status Sold
Purchase Type For Sale
Square Footage 3,710 sqft
Price per Sqft $296
Subdivision Blantyre
MLS Listing ID 4216398
Sold Date 02/28/25
Style Traditional
Bedrooms 5
Full Baths 3
Half Baths 1
Abv Grd Liv Area 3,710
Year Built 1996
Lot Size 0.340 Acres
Acres 0.34
Lot Dimensions 18x67x168x101x159
Property Sub-Type Single Family Residence
Property Description
Welcome to 4120 Saint Timms Court, a stunning 5-bedroom, 3.5-bath home boasting 3,710 sq. ft. of well-appointed living space in Charlotte, NC. Nestled in the serene neighborhood of Blantrye, this home is perfect for entertaining or daily living with its thoughtfully designed floor plan. The main level offers flexibility for gatherings with its spacious rooms and dual fireplace. Upstairs features the primary suite and generously sized secondary bedrooms. Step outside to the expansive flat backyard—ideal for outdoor activities, future pool plans, or creating your own personal oasis. Situated near top-rated schools, shopping, and dining, this property offers the perfect blend of comfort, convenience, and potential. Don't miss the opportunity to call this house your home!
Location
State NC
County Mecklenburg
Zoning R3
Interior
Interior Features Attic Stairs Pulldown, Built-in Features, Cable Prewire, Entrance Foyer, Kitchen Island, Open Floorplan, Pantry, Walk-In Closet(s), Whirlpool, Other - See Remarks
Heating Central
Cooling Central Air
Flooring Carpet, Tile, Wood
Fireplaces Type Family Room
Fireplace true
Appliance Convection Oven, Dishwasher, Disposal, Double Oven, Exhaust Fan, Gas Cooktop, Microwave, Tankless Water Heater, Trash Compactor
Laundry Electric Dryer Hookup, Laundry Room, Main Level, Sink, Washer Hookup
Exterior
Exterior Feature Fire Pit, In-Ground Irrigation
Garage Spaces 2.0
Fence Back Yard
Community Features Sidewalks, Street Lights
Utilities Available Cable Available, Gas, Wired Internet Available
Roof Type Shingle
Street Surface Concrete,Paved
Accessibility Two or More Access Exits
Porch Rear Porch, Other - See Remarks
Garage true
Building
Lot Description Cul-De-Sac, Level
Foundation Crawl Space
Sewer Public Sewer
Water City
Architectural Style Traditional
Level or Stories Two
Structure Type Brick Full,Hard Stucco
New Construction false
Schools
Elementary Schools Sharon
Middle Schools Carmel
High Schools South Mecklenburg
Others
Senior Community false
Acceptable Financing Cash, Conventional, VA Loan
Horse Property None
Listing Terms Cash, Conventional, VA Loan
Special Listing Condition None
Read Less Info
Want to know what your home might be worth? Contact us for a FREE valuation!

Our team is ready to help you sell your home for the highest possible price ASAP
© 2025 Listings courtesy of Canopy MLS as distributed by MLS GRID. All Rights Reserved.
Bought with Steven Mueller • EXP Realty LLC Ballantyne
"My job is to find and attract mastery-based agents to the office, protect the culture, and make sure everyone is happy! "






