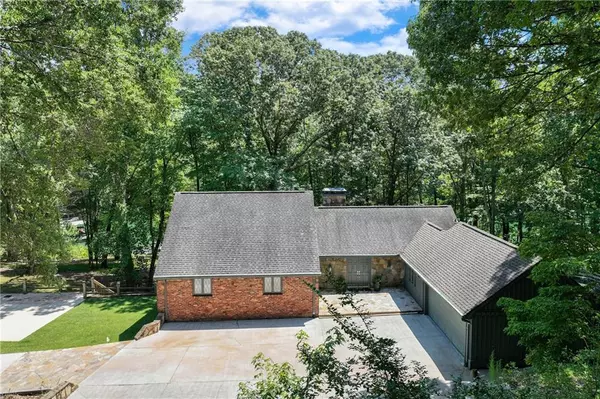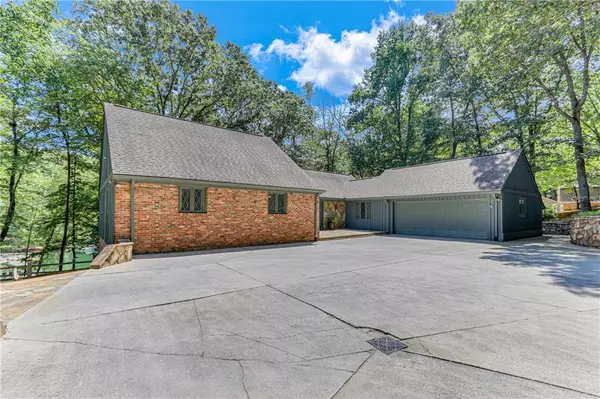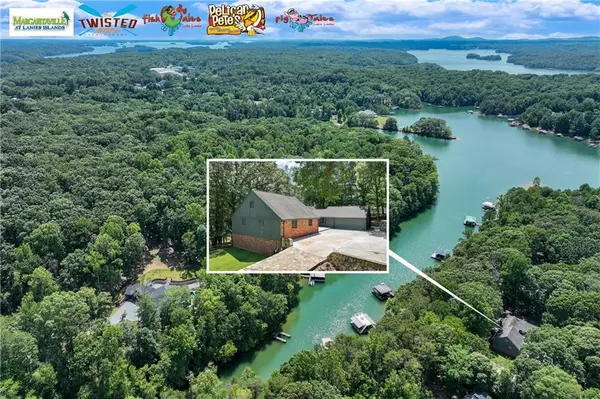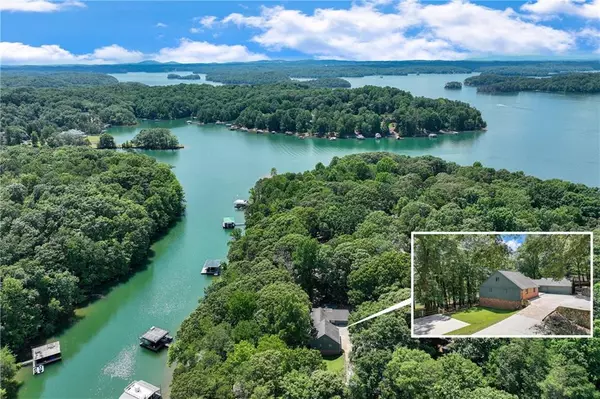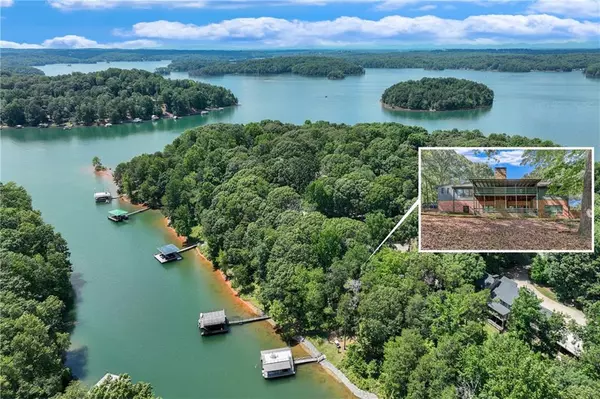$900,000
$995,000
9.5%For more information regarding the value of a property, please contact us for a free consultation.
4 Beds
3 Baths
3,895 SqFt
SOLD DATE : 09/19/2024
Key Details
Sold Price $900,000
Property Type Single Family Home
Sub Type Single Family Residence
Listing Status Sold
Purchase Type For Sale
Square Footage 3,895 sqft
Price per Sqft $231
Subdivision Lamp Lighter Cove
MLS Listing ID 7421673
Sold Date 09/19/24
Style Cottage,Ranch,Tudor
Bedrooms 4
Full Baths 3
Construction Status Resale
HOA Y/N No
Year Built 1973
Annual Tax Amount $2,536
Tax Year 2023
Lot Size 0.760 Acres
Acres 0.76
Property Sub-Type Single Family Residence
Source First Multiple Listing Service
Property Description
Embrace the tranquility of lakeside living on Lanier in this charming Tudor-style home with finished terrace level, deep-water depth and incredible proximity to the lake. Situated on a stunning .76-acre gentle slope lot with over 200 feet of lakefront, this home exudes wonderful memories on the lake, just waiting for your personal touches. Offers year-round views and walkable 70 steps to the double slip party dock with boat lift. Three decks are available to enjoy the peace and quiet from being in a private cove with more than enough room for your family and friends to gather. Step inside to the spacious main level featuring a cozy living room overlooking the lake with vaulted ceiling and beautiful stone fireplace, separate dining room, chef's kitchen with breakfast room, laundry room, and oversized mudroom offering abundant storage. Master is on the main with full bath offering direct lake views. There are two additional bedrooms and full bath to complete the main level. Upstairs offers an attic with cedar closets, can be used for storage or finished as an additional bedroom or office. Finished terrace level includes living room, stone fireplace, bar area, full bathroom as well as an oversized bedroom perfect for company stays – plenty of room for two sets of bunk beds for kids and adults to enjoy or consider splitting the room, endless possibilities await. There is also a separate room complete with a hot tub and dry sauna. Terrace level offers direct access to the lower deck and lower driveway with easy walk to the dock. Ample storage throughout for your recreational toys, 2 car garage and extended driveway offer plenty of parking. Situated in a wonderful, walkable neighborhood with access to boating, fishing, and swimming from your very own backyard – don't miss this opportunity. A 10-minute drive to Port Royale, Pelican Pete's, downtown Gainesville and NGHS medical center; convenient to both 400 and interstate 985, you won't find a better location in such a quiet cove. Truly a unique lake property, you can enjoy it immediately and renovate later to your own personal preference. Schedule your tour today!
Location
State GA
County Hall
Area Lamp Lighter Cove
Lake Name Lanier
Rooms
Bedroom Description Master on Main
Other Rooms None
Basement Driveway Access, Exterior Entry, Finished, Finished Bath, Interior Entry, Walk-Out Access
Main Level Bedrooms 3
Dining Room Separate Dining Room
Kitchen Breakfast Room, Cabinets Stain, Eat-in Kitchen, Kitchen Island, Pantry Walk-In, Stone Counters
Interior
Interior Features Beamed Ceilings, Entrance Foyer, High Speed Internet, Sauna, Walk-In Closet(s)
Heating Central, Electric
Cooling Ceiling Fan(s), Central Air
Flooring Carpet, Ceramic Tile, Hardwood
Fireplaces Number 2
Fireplaces Type Basement, Living Room, Stone
Equipment None
Window Features Window Treatments
Appliance Dishwasher, Double Oven, Electric Cooktop, Electric Oven, Refrigerator
Laundry In Kitchen, Laundry Room, Main Level
Exterior
Exterior Feature Gas Grill
Parking Features Driveway, Garage, Garage Door Opener, Garage Faces Front, Kitchen Level, Level Driveway, Parking Pad
Garage Spaces 2.0
Fence None
Pool None
Community Features None
Utilities Available Cable Available, Electricity Available, Natural Gas Available, Phone Available, Water Available
Waterfront Description Lake Front
View Y/N Yes
View Lake, Trees/Woods
Roof Type Other
Street Surface Asphalt
Accessibility None
Handicap Access None
Porch Covered, Deck, Rear Porch, Screened, Side Porch
Private Pool false
Building
Lot Description Landscaped, Wooded
Story Two
Foundation None
Sewer Septic Tank
Water Public
Architectural Style Cottage, Ranch, Tudor
Level or Stories Two
Structure Type Brick,Stone,Wood Siding
Construction Status Resale
Schools
Elementary Schools Mcever
Middle Schools Chestatee
High Schools Chestatee
Others
Senior Community no
Restrictions false
Tax ID 08038 001030
Special Listing Condition None
Read Less Info
Want to know what your home might be worth? Contact us for a FREE valuation!

Our team is ready to help you sell your home for the highest possible price ASAP

Bought with The Norton Agency

"My job is to find and attract mastery-based agents to the office, protect the culture, and make sure everyone is happy! "


