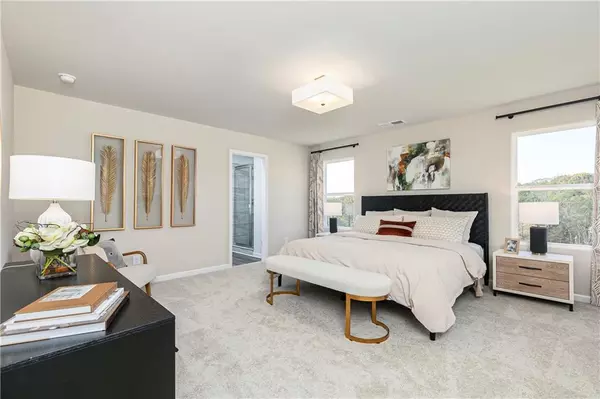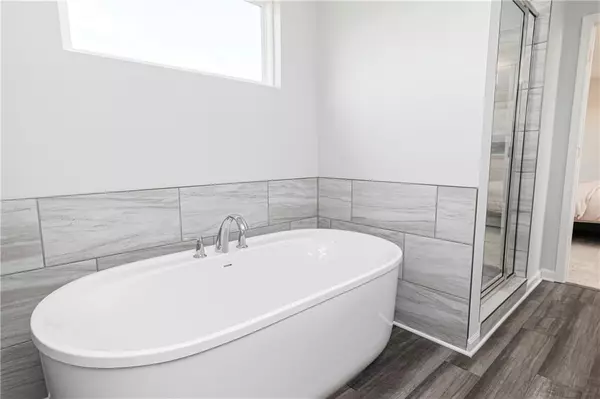
5 Beds
3 Baths
2,729 SqFt
5 Beds
3 Baths
2,729 SqFt
Open House
Sun Nov 16, 1:00pm - 4:00pm
Mon Nov 17, 11:00pm - 4:00pm
Tue Nov 18, 11:00pm - 4:00pm
Key Details
Property Type Single Family Home
Sub Type Single Family Residence
Listing Status Active
Purchase Type For Sale
Square Footage 2,729 sqft
Price per Sqft $172
Subdivision Rhodes Glen
MLS Listing ID 7682136
Style Traditional
Bedrooms 5
Full Baths 3
Construction Status New Construction
HOA Fees $600/ann
HOA Y/N Yes
Year Built 2025
Tax Year 2025
Lot Size 6,011 Sqft
Acres 0.138
Property Sub-Type Single Family Residence
Source First Multiple Listing Service
Property Description
**To Be Built.**
The Idlewild floorplan is designed for both sophistication and effortless entertaining. The open-concept main level features a signature kitchen with oversized island, premium finishes and oversized walk-in pantry seamlessly flowing into the family and dining areas—perfect for hosting gatherings or enjoying intimate family moments. A main-level guest suite offers privacy and comfort, while the covered rear patio invites you to savor quiet mornings or elegant outdoor entertaining.
Upstairs, the luxurious primary suite is your private retreat, complete with a spacious walk-in closet and an en suite spa-inspired bath featuring double vanities, a freestanding soaking tub, and a walk-in shower. The upper-level laundry with sink adds convenience without sacrificing style. Three additional bedrooms and a full bath provide flexible space for a home office, media room, or hobby area—designed to adapt to your lifestyle.
Rhodes Glen combines elegance with convenience, just minutes from downtown Lawrenceville, boutique shopping, fine dining, parks, and entertainment, including the Aurora Theatre and Rhodes Jordan Park. With easy access to major commuter routes, this community offers a refined blend of modern design, comfort, and lifestyle. Don't miss your chance to own in this vibrant new community—schedule your tour today!
**Photos shown are of a similar home.**
Location
State GA
County Gwinnett
Area Rhodes Glen
Lake Name None
Rooms
Bedroom Description Oversized Master,Other
Other Rooms None
Basement None
Main Level Bedrooms 1
Dining Room Dining L, Open Concept
Kitchen Cabinets Other, Eat-in Kitchen, Kitchen Island, Pantry, Pantry Walk-In, Solid Surface Counters, View to Family Room
Interior
Interior Features High Ceilings 9 ft Main, Low Flow Plumbing Fixtures, Walk-In Closet(s)
Heating Central, Electric, Heat Pump, Zoned
Cooling Central Air, Electric Air Filter, Zoned
Flooring Carpet, Ceramic Tile, Luxury Vinyl
Fireplaces Number 1
Fireplaces Type Blower Fan, Electric, Factory Built, Family Room
Equipment None
Window Features Double Pane Windows,ENERGY STAR Qualified Windows,Insulated Windows
Appliance Dishwasher, Disposal, Electric Range, Electric Water Heater, ENERGY STAR Qualified Appliances, Microwave
Laundry Electric Dryer Hookup, Laundry Room, Sink, Upper Level
Exterior
Exterior Feature Private Yard, Rain Gutters, Other
Parking Features Attached, Driveway, Garage, Garage Door Opener, Garage Faces Front
Garage Spaces 2.0
Fence None
Pool None
Community Features Curbs, Homeowners Assoc, Near Public Transport, Near Schools, Near Trails/Greenway, Street Lights
Utilities Available Cable Available, Electricity Available, Phone Available, Sewer Available, Underground Utilities, Water Available
Waterfront Description None
View Y/N Yes
View Neighborhood, Trees/Woods, Other
Roof Type Composition,Ridge Vents,Shingle
Street Surface Asphalt
Accessibility None
Handicap Access None
Porch Patio
Private Pool false
Building
Lot Description Back Yard, Front Yard, Landscaped, Level, Wooded
Story Two
Foundation Slab
Sewer Public Sewer
Water Public
Architectural Style Traditional
Level or Stories Two
Structure Type Blown-In Insulation,Brick Front,Cement Siding
Construction Status New Construction
Schools
Elementary Schools Simonton
Middle Schools Jordan
High Schools Central Gwinnett
Others
HOA Fee Include Reserve Fund
Senior Community no
Restrictions true
Virtual Tour https://360.jmaurophoto.com/tours/eL4cqz3us


"My job is to find and attract mastery-based agents to the office, protect the culture, and make sure everyone is happy! "






