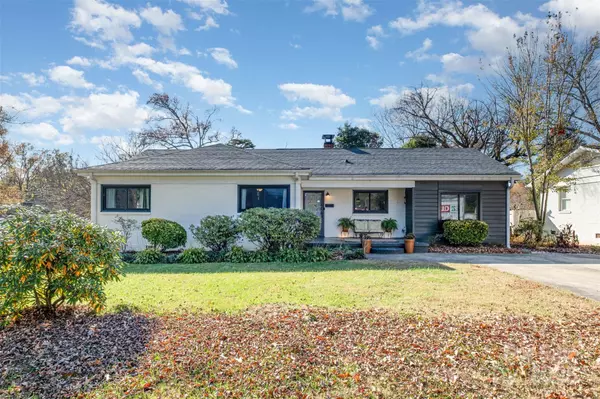
3 Beds
2 Baths
1,484 SqFt
3 Beds
2 Baths
1,484 SqFt
Open House
Sat Nov 15, 11:00am - 1:00pm
Sun Nov 16, 11:00am - 1:00pm
Key Details
Property Type Single Family Home
Sub Type Single Family Residence
Listing Status Coming Soon
Purchase Type For Sale
Square Footage 1,484 sqft
Price per Sqft $283
Subdivision Markham Village
MLS Listing ID 4321859
Bedrooms 3
Full Baths 1
Half Baths 1
Abv Grd Liv Area 1,484
Year Built 1955
Lot Size 0.260 Acres
Acres 0.26
Property Sub-Type Single Family Residence
Property Description
Location
State NC
County Mecklenburg
Zoning N1-B
Rooms
Primary Bedroom Level Main
Main Level Bedrooms 3
Main Level Bedroom(s)
Main Level Bedroom(s)
Main Level Primary Bedroom
Main Level Kitchen
Main Level Bathroom-Full
Main Level Living Room
Main Level Bathroom-Half
Main Level Laundry
Main Level Breakfast
Main Level Family Room
Interior
Heating Central, Forced Air, Heat Pump
Cooling Central Air
Flooring Tile, Wood
Fireplaces Type Living Room, Wood Burning
Fireplace true
Appliance Convection Oven, Dishwasher, Disposal, Dryer, Exhaust Hood, Gas Cooktop, Gas Oven, Gas Range, Microwave, Refrigerator with Ice Maker, Tankless Water Heater, Washer
Laundry In Bathroom
Exterior
Exterior Feature Fire Pit
Fence Back Yard, Fenced
Utilities Available Cable Available, Cable Connected
Roof Type Architectural Shingle
Street Surface Concrete,Paved
Porch Deck, Front Porch, Rear Porch
Garage false
Building
Lot Description Level
Dwelling Type Site Built
Foundation Crawl Space
Sewer Public Sewer
Water City
Level or Stories One
Structure Type Brick Partial,Wood
New Construction false
Schools
Elementary Schools Merry Oaks
Middle Schools Eastway
High Schools Garinger
Others
Senior Community false
Acceptable Financing Cash, Conventional, FHA, VA Loan
Listing Terms Cash, Conventional, FHA, VA Loan
Special Listing Condition None
Virtual Tour https://listings.nextdoorphotos.com/2224amesburyavenue

"My job is to find and attract mastery-based agents to the office, protect the culture, and make sure everyone is happy! "






