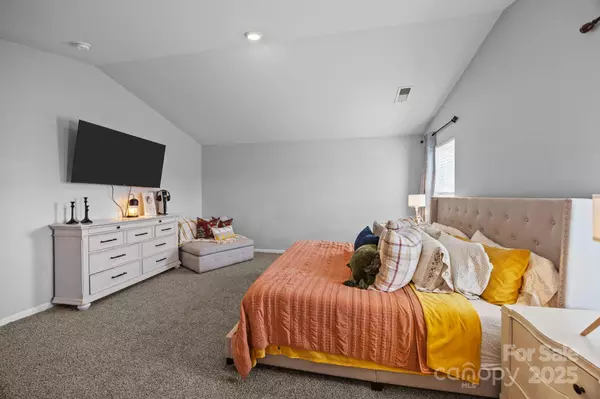
3 Beds
3 Baths
1,762 SqFt
3 Beds
3 Baths
1,762 SqFt
Open House
Sat Nov 15, 11:00am - 1:00pm
Sun Nov 16, 2:00pm - 4:00pm
Key Details
Property Type Single Family Home
Sub Type Single Family Residence
Listing Status Coming Soon
Purchase Type For Sale
Square Footage 1,762 sqft
Price per Sqft $198
Subdivision Bennington Creek
MLS Listing ID 4315140
Style Traditional
Bedrooms 3
Full Baths 2
Half Baths 1
Construction Status Completed
HOA Fees $106/qua
HOA Y/N 1
Abv Grd Liv Area 1,762
Year Built 2021
Lot Size 0.260 Acres
Acres 0.26
Lot Dimensions 40X19X223X56X191
Property Sub-Type Single Family Residence
Property Description
As you step through the front door, you'll be greeted by the inviting warmth of elegant LVP flooring that flows throughout the main level. Picture your holiday decorations beautifully displayed in front of the picturesque living room window! Can you almost smell the mouthwatering Thanksgiving dinner wafting from the gourmet kitchen? This space not only offers ample room for cooking but is also perfect for gathering around the island, enjoying meals at the dining table, and spilling over into the cozy living area for unforgettable moments with loved ones.
Venturing upstairs, you'll appreciate the continuity of the stunning LVP flooring on the stairs and hallways. Every room is designed with your needs in mind, boasting generous walk-in closets for exceptional storage. The primary suite stands out with its custom closet system and enchanting vaulted ceiling, providing a sense of luxurious space that feels tailor-made just for you.
Step outside to discover your expansive backyard – the ideal setting for play, grilling, and entertaining! With an extended lot and a perfect sledding hill, this outdoor haven promises fun and joy for all ages. This winter, you'll be eagerly anticipating the snow!
Don't miss your chance to make this exquisite home your own!
Location
State NC
County Gaston
Zoning residiential
Rooms
Main Level Dining Area
Main Level Living Room
Main Level Kitchen
Upper Level Primary Bedroom
Main Level Bathroom-Half
Upper Level Bedroom(s)
Upper Level Bedroom(s)
Upper Level Bathroom-Full
Upper Level Bathroom-Full
Upper Level Laundry
Interior
Heating Central
Cooling Central Air
Flooring Carpet, Vinyl
Fireplace false
Appliance Dishwasher, Electric Range, Microwave
Laundry In Hall, Laundry Closet, Upper Level
Exterior
Garage Spaces 1.0
Community Features Sidewalks, Street Lights
Utilities Available Electricity Connected, Underground Power Lines, Underground Utilities
Roof Type Architectural Shingle
Street Surface Concrete,Paved
Porch Front Porch, Patio
Garage true
Building
Lot Description Cul-De-Sac, Hilly, Sloped
Dwelling Type Site Built
Foundation Slab
Builder Name DR Horton
Sewer Public Sewer, County Sewer
Water City, County Water
Architectural Style Traditional
Level or Stories Two
Structure Type Brick Partial,Vinyl
New Construction false
Construction Status Completed
Schools
Elementary Schools Kiser
Middle Schools Stanley
High Schools East Gaston
Others
HOA Name CAMS
Senior Community false
Restrictions Architectural Review,Subdivision
Acceptable Financing Cash, Conventional, FHA, USDA Loan, VA Loan
Listing Terms Cash, Conventional, FHA, USDA Loan, VA Loan
Special Listing Condition None
Virtual Tour https://listings.lighthousevisuals.com/videos/019a73ea-6006-7389-aaea-8a20cb224531

"My job is to find and attract mastery-based agents to the office, protect the culture, and make sure everyone is happy! "






