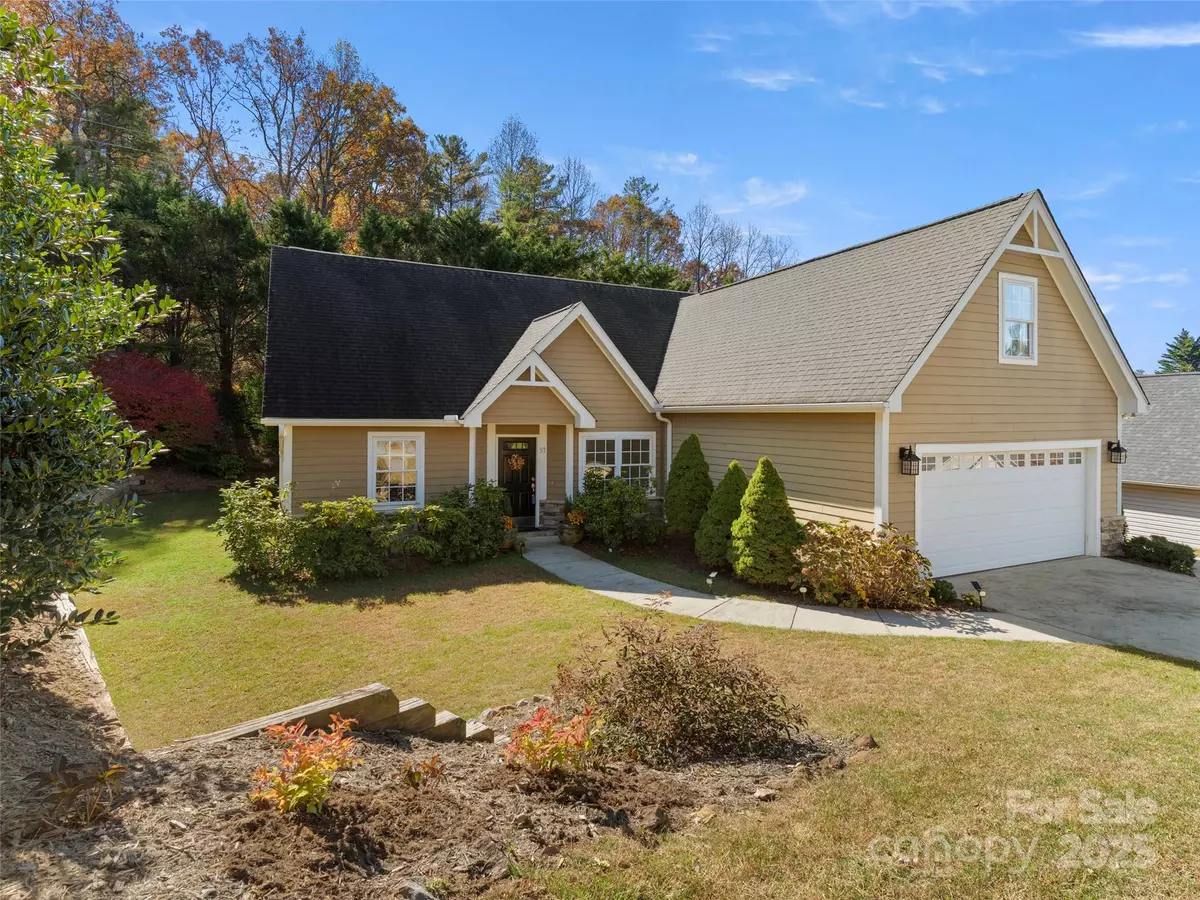
3 Beds
2 Baths
1,897 SqFt
3 Beds
2 Baths
1,897 SqFt
Key Details
Property Type Single Family Home
Sub Type Single Family Residence
Listing Status Active
Purchase Type For Sale
Square Footage 1,897 sqft
Price per Sqft $242
Subdivision St Johns Woods
MLS Listing ID 4319862
Style Cottage,Traditional
Bedrooms 3
Full Baths 2
HOA Fees $185/ann
HOA Y/N 1
Abv Grd Liv Area 1,897
Year Built 2007
Lot Size 8,712 Sqft
Acres 0.2
Property Sub-Type Single Family Residence
Property Description
Location
State NC
County Henderson
Zoning R-2
Rooms
Main Level Bedrooms 3
Main Level Bedroom(s)
Main Level Primary Bedroom
Main Level Bedroom(s)
Main Level Bathroom-Full
Main Level Bathroom-Full
Main Level Kitchen
Main Level Living Room
Main Level Laundry
Main Level Dining Area
Upper Level Bonus Room
Interior
Heating Heat Pump
Cooling Central Air, Heat Pump
Flooring Carpet, Tile, Wood
Fireplaces Type Wood Burning
Fireplace true
Appliance Dishwasher, Electric Oven, Freezer, Microwave, Refrigerator
Laundry Main Level
Exterior
Garage Spaces 2.0
Roof Type Architectural Shingle
Street Surface Concrete,Paved
Porch Screened
Garage true
Building
Dwelling Type Site Built
Foundation Slab
Sewer Public Sewer
Water City
Architectural Style Cottage, Traditional
Level or Stories 1 Story/F.R.O.G.
Structure Type Fiber Cement
New Construction false
Schools
Elementary Schools Glen Marlow
Middle Schools Rugby
High Schools West Henderson
Others
HOA Name Clark Simpson Miller
Senior Community false
Acceptable Financing Cash, FHA, USDA Loan, VA Loan
Horse Property None
Listing Terms Cash, FHA, USDA Loan, VA Loan
Special Listing Condition Estate
Virtual Tour https://stevenfreedman.zenfolio.com/p254185120/slideshow

"My job is to find and attract mastery-based agents to the office, protect the culture, and make sure everyone is happy! "






