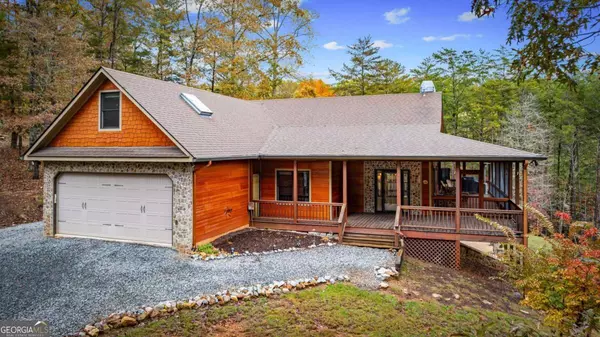
5 Beds
3 Baths
4,268 SqFt
5 Beds
3 Baths
4,268 SqFt
Key Details
Property Type Single Family Home
Sub Type Cabin,Single Family Residence
Listing Status New
Purchase Type For Sale
Square Footage 4,268 sqft
Price per Sqft $228
MLS Listing ID 10639078
Style Craftsman,Other
Bedrooms 5
Full Baths 3
HOA Y/N No
Year Built 2012
Annual Tax Amount $2,661
Tax Year 2025
Lot Size 3.000 Acres
Acres 3.0
Lot Dimensions 3
Property Sub-Type Cabin,Single Family Residence
Source Georgia MLS 2
Property Description
Location
State GA
County Fannin
Rooms
Bedroom Description Master On Main Level
Other Rooms Garage(s)
Basement Finished, Full
Dining Room Dining Rm/Living Rm Combo
Interior
Interior Features Central Vacuum, Double Vanity, Master On Main Level, Wet Bar
Heating Central, Heat Pump, Other
Cooling Ceiling Fan(s), Central Air, Heat Pump, Other
Flooring Carpet, Hardwood, Tile
Fireplaces Number 1
Fireplaces Type Gas Starter, Wood Burning Stove
Fireplace Yes
Appliance Dishwasher, Dryer, Microwave, Range, Refrigerator, Tankless Water Heater, Washer
Laundry In Basement
Exterior
Parking Features Garage
Garage Spaces 2.0
Community Features None
Utilities Available Electricity Available, Phone Available
View Y/N No
Roof Type Composition
Total Parking Spaces 2
Garage Yes
Private Pool No
Building
Lot Description Private
Faces From Dunkin Donuts in Lakewood, take Hwy 515 0.7m to left onto Forge Mill Rd. Go 0.1m to first left onto Hidden Valley Dr. Go 1.2m to left on Old Loving Rd. Go 0.4m to left onto Eld Ridge Rd. Go 0.2m to left onto Crestview Dr. Go 0.1m to right onto Smokey Ridge Ln. House is first house on right.
Sewer Septic Tank
Water Private, Well
Architectural Style Craftsman, Other
Structure Type Concrete
New Construction No
Schools
Elementary Schools East Fannin
Middle Schools Fannin County
High Schools Fannin County
Others
HOA Fee Include None
Tax ID 0030115 16103
Acceptable Financing 1031 Exchange, Cash, Conventional
Listing Terms 1031 Exchange, Cash, Conventional
Special Listing Condition Resale


"My job is to find and attract mastery-based agents to the office, protect the culture, and make sure everyone is happy! "






