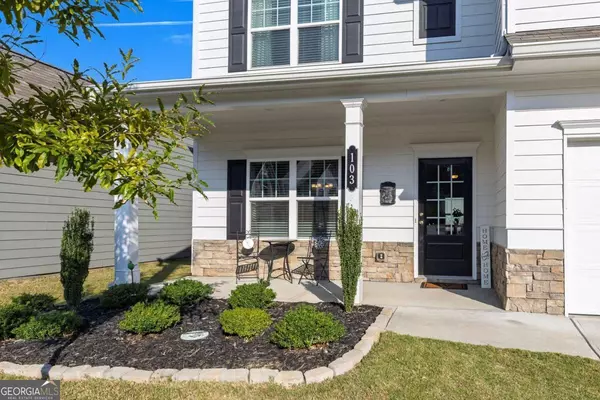
4 Beds
2.5 Baths
2,824 SqFt
4 Beds
2.5 Baths
2,824 SqFt
Open House
Sat Nov 08, 1:00pm - 3:00pm
Key Details
Property Type Single Family Home
Sub Type Single Family Residence
Listing Status New
Purchase Type For Sale
Square Footage 2,824 sqft
Price per Sqft $132
Subdivision Worley Preserve
MLS Listing ID 10638286
Style Traditional
Bedrooms 4
Full Baths 2
Half Baths 1
HOA Fees $250
HOA Y/N Yes
Year Built 2022
Annual Tax Amount $2,484
Tax Year 2024
Lot Size 6,098 Sqft
Acres 0.14
Lot Dimensions 6098.4
Property Sub-Type Single Family Residence
Source Georgia MLS 2
Property Description
Location
State GA
County Pickens
Rooms
Basement None
Interior
Interior Features Double Vanity, Walk-In Closet(s)
Heating Central
Cooling Ceiling Fan(s), Central Air
Flooring Carpet
Fireplaces Number 1
Fireplaces Type Living Room
Fireplace Yes
Appliance Dishwasher, Microwave
Laundry Upper Level
Exterior
Parking Features Garage
Garage Spaces 2.0
Fence Back Yard, Wood
Community Features Sidewalks, Street Lights, Walk To Schools, Near Shopping
Utilities Available Electricity Available, Natural Gas Available, Phone Available, Sewer Available, Underground Utilities, Water Available
View Y/N No
Roof Type Composition
Total Parking Spaces 2
Garage Yes
Private Pool No
Building
Lot Description Level, Private
Faces GPS Friendly; From GA-5 N/GA-515 N, Turn right onto Kimberleys Xing.
Foundation Slab
Sewer Public Sewer
Water Public
Architectural Style Traditional
Structure Type Press Board
New Construction No
Schools
Elementary Schools Tate
Middle Schools Jasper
High Schools Pickens County
Others
HOA Fee Include Management Fee
Tax ID 065C000062000
Security Features Smoke Detector(s)
Special Listing Condition Resale


"My job is to find and attract mastery-based agents to the office, protect the culture, and make sure everyone is happy! "






