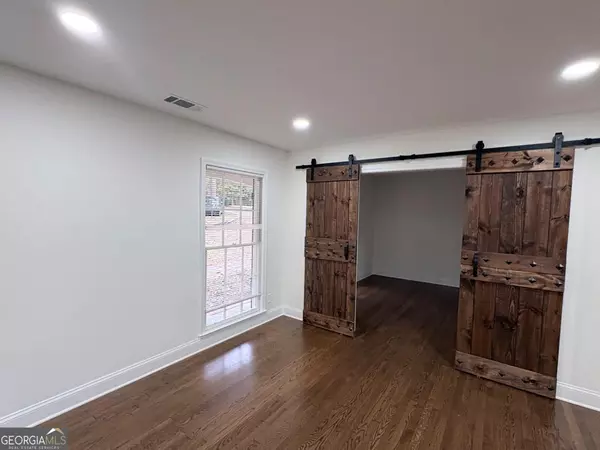
5 Beds
4 Baths
3,400 SqFt
5 Beds
4 Baths
3,400 SqFt
Open House
Sat Nov 08, 1:00am - 3:00pm
Key Details
Property Type Single Family Home
Sub Type Single Family Residence
Listing Status New
Purchase Type For Sale
Square Footage 3,400 sqft
Price per Sqft $233
Subdivision Clifford R Webb
MLS Listing ID 10635756
Style Brick 4 Side,Colonial,Ranch,Traditional
Bedrooms 5
Full Baths 3
Half Baths 2
HOA Y/N No
Year Built 1962
Annual Tax Amount $4,501
Tax Year 2024
Lot Size 1.020 Acres
Acres 1.02
Lot Dimensions 1.02
Property Sub-Type Single Family Residence
Source Georgia MLS 2
Property Description
Location
State GA
County Fulton
Rooms
Bedroom Description Master On Main Level
Other Rooms Other
Basement Bath Finished, Crawl Space, Finished, Full, Interior Entry
Dining Room Seats 12+
Interior
Interior Features Double Vanity, High Ceilings, Master On Main Level, Walk-In Closet(s)
Heating Central, Natural Gas
Cooling Central Air
Flooring Hardwood
Fireplaces Number 1
Fireplaces Type Family Room
Fireplace Yes
Appliance Dishwasher, Microwave, Refrigerator, Tankless Water Heater
Laundry Laundry Closet
Exterior
Exterior Feature Balcony
Parking Features Carport, Kitchen Level, RV Access/Parking, Boat
Garage Spaces 8.0
Fence Back Yard, Fenced, Privacy
Community Features None
Utilities Available Cable Available, Electricity Available, High Speed Internet, Natural Gas Available, Phone Available, Sewer Available, Underground Utilities
View Y/N Yes
View City
Roof Type Composition
Total Parking Spaces 8
Garage No
Private Pool No
Building
Lot Description Private
Faces USE GPS....FROM I-85: Take I-85 North to GA-400 North. Exit at Mansell Road (Exit 8), then turn left. Turn right onto Sun Valley Drive, then right onto GA-120 E/GA-9 N. Turn left onto the road leading to Upper Hembree Road. The property is on your right.FROM GA-400: Take Exit 8 (Mansell Road). Turn
Foundation Block, Slab
Sewer Public Sewer
Water Public
Architectural Style Brick 4 Side, Colonial, Ranch, Traditional
Structure Type Concrete
New Construction No
Schools
Elementary Schools Hembree Springs
Middle Schools Elkins Pointe
High Schools Milton
Others
HOA Fee Include None
Tax ID 12 223005500213
Security Features Carbon Monoxide Detector(s),Smoke Detector(s)
Acceptable Financing Cash, Conventional, FHA, VA Loan
Listing Terms Cash, Conventional, FHA, VA Loan
Special Listing Condition Resale


"My job is to find and attract mastery-based agents to the office, protect the culture, and make sure everyone is happy! "






