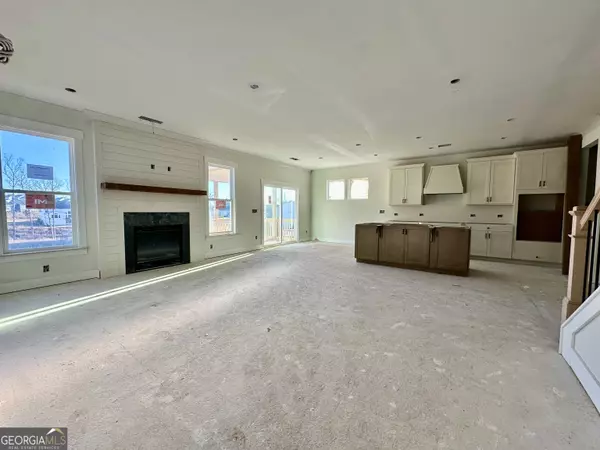
6 Beds
4 Baths
3,326 SqFt
6 Beds
4 Baths
3,326 SqFt
Key Details
Property Type Single Family Home
Sub Type Single Family Residence
Listing Status New
Purchase Type For Sale
Square Footage 3,326 sqft
Price per Sqft $180
Subdivision Twin Lakes
MLS Listing ID 10637282
Style Craftsman
Bedrooms 6
Full Baths 4
HOA Fees $840
HOA Y/N Yes
Year Built 2025
Tax Year 2025
Lot Size 6,534 Sqft
Acres 0.15
Lot Dimensions 6534
Property Sub-Type Single Family Residence
Source Georgia MLS 2
Property Description
Location
State GA
County Jackson
Rooms
Basement Bath Finished, Exterior Entry, Finished, Interior Entry
Interior
Interior Features High Ceilings, Split Bedroom Plan, Walk-In Closet(s)
Heating Central, Natural Gas
Cooling Ceiling Fan(s), Central Air
Flooring Carpet, Laminate, Other, Tile
Fireplaces Number 1
Fireplaces Type Gas Log
Fireplace Yes
Appliance Dishwasher, Disposal, Gas Water Heater, Microwave
Laundry Upper Level
Exterior
Exterior Feature Balcony, Other
Parking Features Garage, Attached, Kitchen Level
Garage Spaces 2.0
Community Features Clubhouse, Fitness Center, Lake, Playground, Pool, Sidewalks, Walk To Schools
Utilities Available Cable Available, High Speed Internet, Natural Gas Available, Phone Available, Sewer Available, Underground Utilities, Water Available
View Y/N No
Roof Type Composition
Total Parking Spaces 2
Garage Yes
Private Pool No
Building
Lot Description None
Faces Please visit the Eastwood model home at 51 Club View Dr. first to meet the onsite agent before heading to the property. I-85 North to exit 129 (Hwy 53), turn right off the exit on Hwy 53. Travel approximately 2.5 miles, entrance to the Twin Lakes neighborhood will be on the right.
Foundation Slab
Sewer Public Sewer
Water Public
Architectural Style Craftsman
Structure Type Concrete,Stone
New Construction Yes
Schools
Elementary Schools West Jackson
Middle Schools West Jackson
High Schools Jackson County
Others
HOA Fee Include Maintenance Grounds,Reserve Fund,Swimming,Tennis
Tax ID 121B 2455
Security Features Carbon Monoxide Detector(s),Smoke Detector(s)
Special Listing Condition Under Construction


"My job is to find and attract mastery-based agents to the office, protect the culture, and make sure everyone is happy! "






