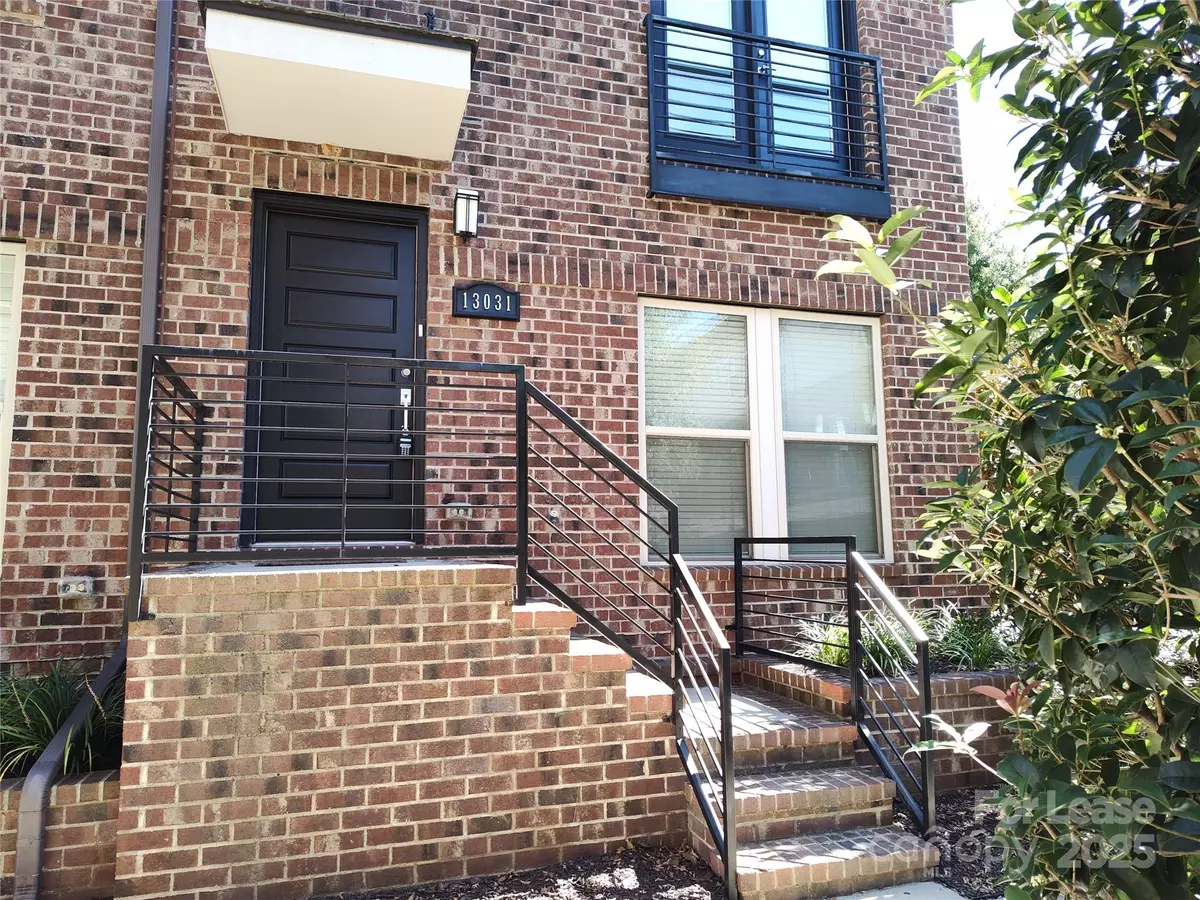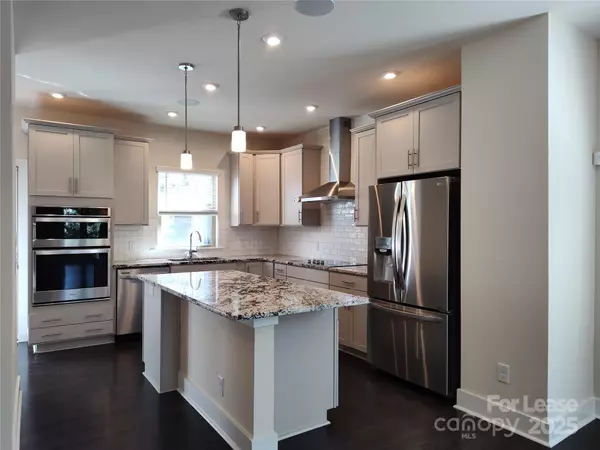
3 Beds
4 Baths
1,966 SqFt
3 Beds
4 Baths
1,966 SqFt
Key Details
Property Type Townhouse
Sub Type Townhouse
Listing Status Active
Purchase Type For Rent
Square Footage 1,966 sqft
Subdivision Central Point
MLS Listing ID 4316193
Style Contemporary
Bedrooms 3
Full Baths 3
Half Baths 1
Abv Grd Liv Area 1,966
Year Built 2019
Lot Size 871 Sqft
Acres 0.02
Property Sub-Type Townhouse
Property Description
Location
State NC
County Mecklenburg
Zoning MUDD(CD)
Rooms
Main Level Bathroom-Half
Main Level Dining Area
Main Level Family Room
Main Level Kitchen
Upper Level Bedroom(s)
Upper Level Bathroom-Full
Upper Level Laundry
Third Level Bathroom-Full
Third Level Primary Bedroom
Interior
Interior Features Kitchen Island, Open Floorplan, Walk-In Closet(s)
Heating Electric
Cooling Ceiling Fan(s), Central Air
Flooring Carpet, Hardwood, Tile
Furnishings Unfurnished
Fireplace false
Appliance Dishwasher, Electric Cooktop, Electric Oven, Exhaust Hood, Microwave, Refrigerator, Washer/Dryer
Laundry Laundry Closet, Upper Level
Exterior
Exterior Feature Rooftop Terrace
Garage Spaces 2.0
Street Surface Asphalt,Paved
Porch Deck
Garage true
Building
Lot Description End Unit
Foundation Slab
Sewer Public Sewer
Water City
Architectural Style Contemporary
Level or Stories Three
Schools
Elementary Schools Villa Heights
Middle Schools Eastway
High Schools Garinger
Others
Pets Allowed Conditional, Number Limit
Senior Community false
Virtual Tour https://www.youtube.com/watch?v=R8mZr4V8a6w

"My job is to find and attract mastery-based agents to the office, protect the culture, and make sure everyone is happy! "






