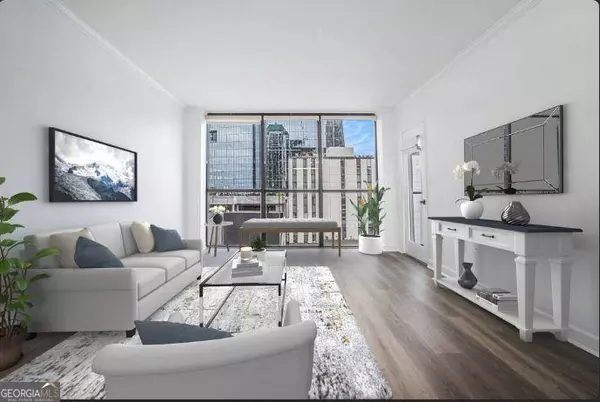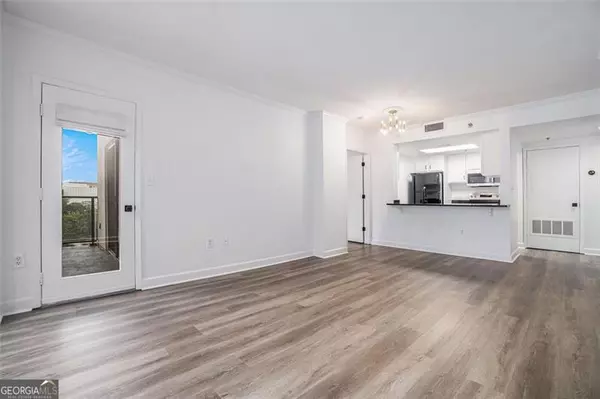
1 Bed
1 Bath
772 SqFt
1 Bed
1 Bath
772 SqFt
Key Details
Property Type Condo
Sub Type Condominium
Listing Status New
Purchase Type For Sale
Square Footage 772 sqft
Price per Sqft $336
Subdivision 1280 West
MLS Listing ID 10637130
Style Other
Bedrooms 1
Full Baths 1
HOA Fees $480
HOA Y/N Yes
Year Built 1989
Annual Tax Amount $3,684
Tax Year 2025
Lot Size 784 Sqft
Acres 0.018
Lot Dimensions 784.08
Property Sub-Type Condominium
Source Georgia MLS 2
Property Description
Location
State GA
County Fulton
Rooms
Bedroom Description Master On Main Level
Basement None
Interior
Interior Features Master On Main Level, Walk-In Closet(s)
Heating Central
Cooling Central Air
Flooring Vinyl
Fireplace No
Appliance Dishwasher, Disposal, Refrigerator, Microwave, Range
Laundry Other
Exterior
Exterior Feature Balcony
Parking Features Garage, Assigned
Garage Spaces 1.0
Pool In Ground
Community Features Clubhouse, Fitness Center, Gated, Near Public Transport, Park, Pool, Racquetball, Walk To Schools, Near Shopping, Sidewalks, Tennis Court(s), Street Lights
Utilities Available Cable Available, Electricity Available, High Speed Internet, Sewer Connected, Water Available
View Y/N Yes
View City
Roof Type Tar/Gravel
Total Parking Spaces 1
Garage Yes
Private Pool Yes
Building
Lot Description City Lot
Faces Use GPS.
Foundation Slab
Sewer Public Sewer
Water Public
Architectural Style Other
Structure Type Synthetic Stucco
New Construction No
Schools
Elementary Schools Virginia Highland
Middle Schools David T Howard
High Schools Midtown
Others
HOA Fee Include Maintenance Structure,Maintenance Grounds,Insurance,Management Fee,Pest Control,Reserve Fund,Security,Swimming,Tennis
Tax ID 17 010800081609
Security Features Key Card Entry,Gated Community,Security System,Smoke Detector(s),Fire Sprinkler System
Special Listing Condition Resale


"My job is to find and attract mastery-based agents to the office, protect the culture, and make sure everyone is happy! "






