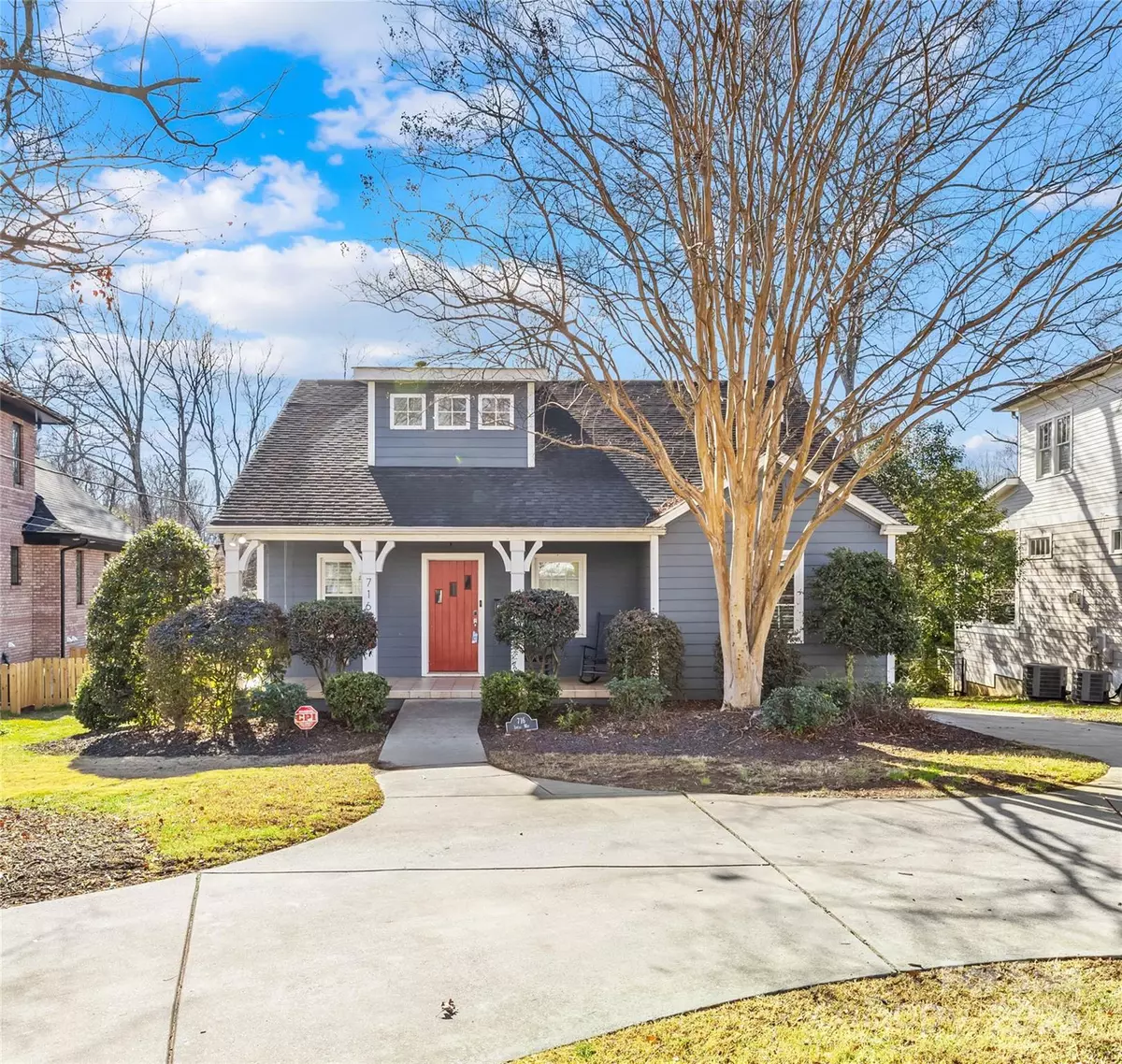
4 Beds
3 Baths
1,853 SqFt
4 Beds
3 Baths
1,853 SqFt
Key Details
Property Type Single Family Home
Sub Type Single Family Residence
Listing Status Active
Purchase Type For Sale
Square Footage 1,853 sqft
Price per Sqft $620
Subdivision Sunset Hills
MLS Listing ID 4315343
Style Cottage
Bedrooms 4
Full Baths 3
Abv Grd Liv Area 1,853
Year Built 1943
Lot Size 0.270 Acres
Acres 0.27
Property Sub-Type Single Family Residence
Property Description
The upstairs primary suite features a massive walk-in closet with custom built-in shelving and a private balcony - perfect for morning coffee or quiet evenings outdoors. The open kitchen with a wraparound island connects seamlessly to the living room with a gas fireplace.
The property offers excellent parking options with a horseshoe driveway, additional long drive, and a one-car garage. A large backyard with an above-ground pool, spacious deck, and welcoming front porch add to the home's appeal. With no HOA, there are fewer restrictions and more freedom for investors or long-term owners. A tenant is in place through March 2026, providing immediate rental income and strong long-term potential in one of Charlotte's most sought-after neighborhoods.
Location
State NC
County Mecklenburg
Zoning N1-C
Rooms
Main Level Bedrooms 2
Main Level Bedroom(s)
Upper Level Primary Bedroom
Upper Level Bedroom(s)
Main Level Bedroom(s)
Main Level Living Room
Main Level Dining Room
Main Level Kitchen
Interior
Interior Features Kitchen Island, Open Floorplan, Walk-In Closet(s)
Heating Central
Cooling Central Air
Flooring Tile, Wood
Fireplaces Type Gas, Living Room
Fireplace true
Appliance Dishwasher, Electric Range, Refrigerator, Washer/Dryer
Laundry In Hall, Main Level
Exterior
Garage Spaces 1.0
Fence Back Yard, Fenced
Street Surface Concrete
Porch Balcony, Deck, Front Porch
Garage true
Building
Dwelling Type Site Built
Foundation Crawl Space
Sewer Public Sewer
Water City
Architectural Style Cottage
Level or Stories Two
Structure Type Fiber Cement
New Construction false
Schools
Elementary Schools Dilworth / Sedgefield
Middle Schools Sedgefield
High Schools Myers Park
Others
Pets Allowed Yes, Number Limit, Cats OK, Dogs OK
Senior Community false
Acceptable Financing Cash, Conventional
Listing Terms Cash, Conventional
Special Listing Condition None

"My job is to find and attract mastery-based agents to the office, protect the culture, and make sure everyone is happy! "






