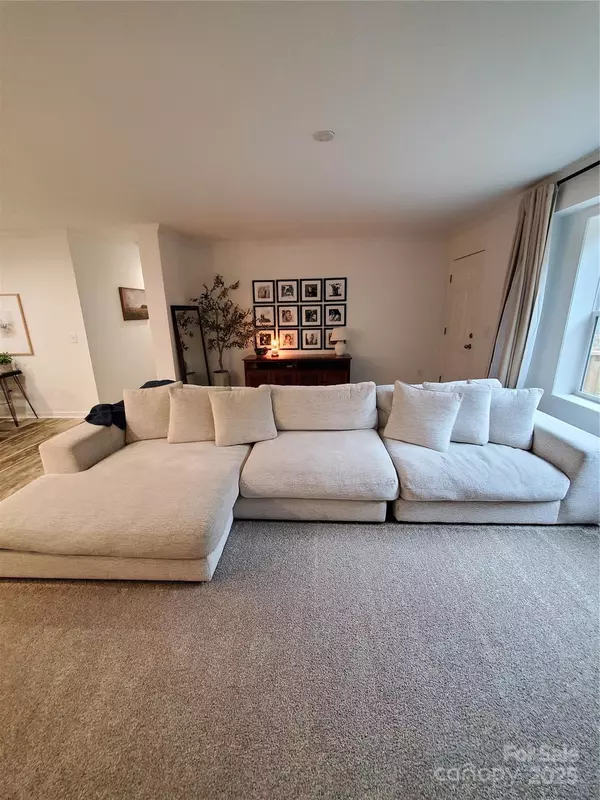
3 Beds
2 Baths
1,421 SqFt
3 Beds
2 Baths
1,421 SqFt
Key Details
Property Type Single Family Home
Sub Type Single Family Residence
Listing Status Active
Purchase Type For Sale
Square Footage 1,421 sqft
Price per Sqft $203
Subdivision Holly Ridge
MLS Listing ID 4315981
Style Traditional
Bedrooms 3
Full Baths 2
Construction Status Completed
Abv Grd Liv Area 1,421
Year Built 2024
Lot Size 0.750 Acres
Acres 0.75
Lot Dimensions 166' x 195' x 166' x 198'
Property Sub-Type Single Family Residence
Property Description
Location
State NC
County Iredell
Zoning RA
Rooms
Guest Accommodations None
Main Level Bedrooms 3
Main Level, 19' 8" X 12' 10" Living Room
Main Level, 14' 0" X 12' 10" Primary Bedroom
Main Level, 8' 6" X 5' 0" Bathroom-Full
Main Level, 11' 4" X 9' 6" Bedroom(s)
Main Level, 12' 6" X 10' 0" Bathroom-Full
Main Level, 11' 2" X 12' 10" Bedroom(s)
Main Level, 12' 0" X 12' 10" Kitchen
Main Level, 8' 8" X 12' 10" Dining Area
Main Level, 7' 0" X 6' 0" Utility Room
Interior
Interior Features Kitchen Island, Open Floorplan, Split Bedroom, Walk-In Closet(s)
Heating Central, Heat Pump
Cooling Central Air
Flooring Carpet, Vinyl
Fireplace false
Appliance Dishwasher, Electric Oven, Electric Range, Electric Water Heater, Microwave, Refrigerator
Laundry Inside, Laundry Room, Main Level
Exterior
Community Features None
Utilities Available Electricity Connected
Waterfront Description None
Roof Type Architectural Shingle
Street Surface Gravel,Paved
Porch Front Porch
Garage false
Building
Lot Description Cleared
Dwelling Type Off Frame Modular
Foundation Crawl Space
Builder Name R-Anell Homes
Sewer Septic Installed
Water County Water
Architectural Style Traditional
Level or Stories One
Structure Type Vinyl
New Construction false
Construction Status Completed
Schools
Elementary Schools Harmony
Middle Schools North Iredell
High Schools North Iredell
Others
Senior Community false
Restrictions Subdivision
Acceptable Financing Cash, Conventional, FHA, Lease Purchase, Owner Financing, USDA Loan, VA Loan
Horse Property None
Listing Terms Cash, Conventional, FHA, Lease Purchase, Owner Financing, USDA Loan, VA Loan
Special Listing Condition Undisclosed

"My job is to find and attract mastery-based agents to the office, protect the culture, and make sure everyone is happy! "






