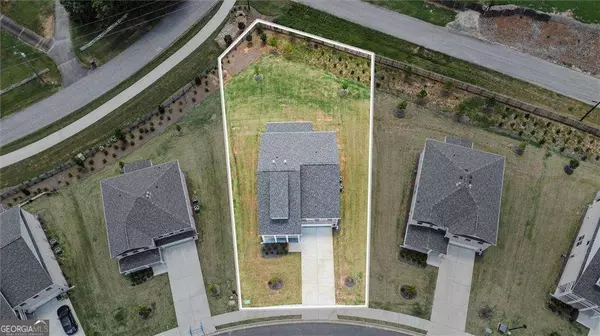
5 Beds
4 Baths
3,054 SqFt
5 Beds
4 Baths
3,054 SqFt
Key Details
Property Type Single Family Home
Sub Type Single Family Residence
Listing Status New
Purchase Type For Sale
Square Footage 3,054 sqft
Price per Sqft $180
Subdivision Burchwood
MLS Listing ID 10634601
Style Brick 4 Side,Colonial,Contemporary,Traditional
Bedrooms 5
Full Baths 4
HOA Fees $1,800
HOA Y/N Yes
Year Built 2024
Annual Tax Amount $8,076
Tax Year 2024
Lot Size 10,890 Sqft
Acres 0.25
Lot Dimensions 10890
Property Sub-Type Single Family Residence
Source Georgia MLS 2
Property Description
Location
State GA
County Henry
Rooms
Basement None
Dining Room Seats 12+
Interior
Interior Features High Ceilings, Tray Ceiling(s), Vaulted Ceiling(s), Walk-In Closet(s)
Heating Central, Forced Air, Zoned
Cooling Ceiling Fan(s), Central Air, Zoned
Flooring Carpet, Tile, Vinyl
Fireplaces Type Family Room, Gas Starter, Living Room, Outside
Fireplace Yes
Appliance Dishwasher, Disposal, Microwave, Refrigerator
Laundry In Hall, Upper Level
Exterior
Exterior Feature Balcony
Parking Features Garage, Attached, Kitchen Level
Garage Spaces 2.0
Community Features Street Lights
Utilities Available Cable Available, Natural Gas Available, Phone Available, Sewer Available, Underground Utilities, Water Available
View Y/N No
Roof Type Wood
Total Parking Spaces 2
Garage Yes
Private Pool No
Building
Lot Description Level, Private
Faces GPS Friendly From Campground Rd, turn left onto Cook Ln, an immediate right onto Dalston Cove, then an immediate left onto Chiswick Loop. The home is the 3rd house on the left.
Foundation Slab
Sewer Public Sewer
Water Public
Architectural Style Brick 4 Side, Colonial, Contemporary, Traditional
Structure Type Brick
New Construction No
Schools
Elementary Schools Pates Creek
Middle Schools Dutchtown
High Schools Dutchtown
Others
HOA Fee Include Maintenance Grounds,Reserve Fund
Tax ID 033I01004000
Security Features Smoke Detector(s)
Acceptable Financing 1031 Exchange, Cash, Conventional, FHA, VA Loan
Listing Terms 1031 Exchange, Cash, Conventional, FHA, VA Loan
Special Listing Condition Resale


"My job is to find and attract mastery-based agents to the office, protect the culture, and make sure everyone is happy! "






