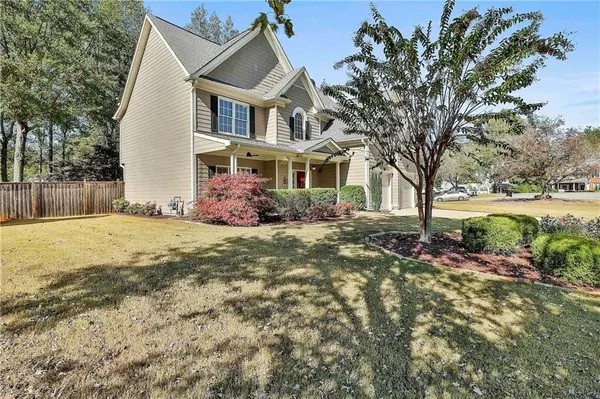
4 Beds
2.5 Baths
2,477 SqFt
4 Beds
2.5 Baths
2,477 SqFt
Key Details
Property Type Single Family Home
Sub Type Single Family Residence
Listing Status Coming Soon
Purchase Type For Sale
Square Footage 2,477 sqft
Price per Sqft $185
Subdivision Summergrove
MLS Listing ID 7663857
Style Traditional
Bedrooms 4
Full Baths 2
Half Baths 1
Construction Status Resale
HOA Fees $875/Semi-Annually
HOA Y/N Yes
Year Built 2000
Annual Tax Amount $3,406
Tax Year 2024
Lot Size 0.383 Acres
Acres 0.3827
Property Sub-Type Single Family Residence
Source First Multiple Listing Service
Property Description
Tucked away on a quiet cul-de-sac, this beautifully maintained home welcomes you with a warm two-story foyer and a thoughtful, open layout.
The updated kitchen shines with crisp white cabinetry, granite countertops, and stainless-steel appliances, opening seamlessly into the inviting family room. Built-in shelving surrounds the cozy fireplace, creating the perfect gathering spot for family and friends. A formal dining room with tray ceiling, a bright living room, and a convenient half bath complete the main level. No carpet downstairs — durable woodgrain LVP floors make cleanup a breeze, ideal for busy households with kids or pets.
Upstairs, the tranquil owner's suite features a spacious ensuite bath with dual vanities, soaking tub, separate shower, and walk-in closet. Three additional bedrooms include one currently used as a dressing room (easily converted back to a bedroom) and a versatile bonus nook perfect for workouts, crafts, or extra storage. A shared full bath connects to the hallway and one bedroom for added convenience.
Step outside to your own backyard retreat — a level, fenced yard with a massive 30' x 12' patio and a six-person hot tub, ready for crisp autumn evenings or weekend get-togethers.
Enjoy all that Summergrove has to offer: three pools, tennis and pickleball courts, playgrounds, walking trails, a sparkling lake, and access to the LINC trail. The neighborhood also features a public golf course with optional membership and pay-per-play access.
Agent is related to seller.
Location
State GA
County Coweta
Area Summergrove
Lake Name None
Rooms
Bedroom Description None
Other Rooms Shed(s)
Basement None
Dining Room Separate Dining Room
Kitchen Cabinets White, Eat-in Kitchen, Kitchen Island, Other Surface Counters, Pantry Walk-In, Stone Counters, View to Family Room
Interior
Interior Features Bookcases, Disappearing Attic Stairs, Double Vanity, Entrance Foyer 2 Story
Heating Central, Forced Air, Natural Gas, Zoned
Cooling Ceiling Fan(s), Central Air, Multi Units, Zoned
Flooring Carpet, Luxury Vinyl, Tile, Vinyl
Fireplaces Number 1
Fireplaces Type Brick, Factory Built, Family Room, Gas Log, Gas Starter, Glass Doors
Equipment None
Window Features Double Pane Windows,Window Treatments
Appliance Dishwasher, Disposal, Gas Range, Gas Water Heater, Microwave, Refrigerator, Self Cleaning Oven
Laundry In Hall, Upper Level
Exterior
Exterior Feature Garden, Lighting, Private Yard, Rain Gutters, Storage
Parking Features Attached, Driveway, Garage, Garage Door Opener, Garage Faces Front, Kitchen Level
Garage Spaces 2.0
Fence Back Yard, Fenced, Privacy, Wood
Pool None
Community Features Clubhouse, Community Dock, Fishing, Homeowners Assoc, Lake, Pickleball, Playground, Pool, Sidewalks, Street Lights, Tennis Court(s)
Utilities Available Cable Available, Electricity Available, Natural Gas Available, Phone Available, Underground Utilities, Water Available
Waterfront Description None
View Y/N Yes
View Trees/Woods
Roof Type Composition
Street Surface Asphalt
Porch Covered, Front Porch, Patio
Private Pool false
Building
Lot Description Back Yard, Front Yard, Landscaped, Level, Private, Wooded
Story Two
Foundation Slab
Sewer Public Sewer
Water Public
Architectural Style Traditional
Level or Stories Two
Structure Type Cement Siding,Shingle Siding,Stone
Construction Status Resale
Schools
Elementary Schools Welch
Middle Schools Lee
High Schools East Coweta
Others
Senior Community no
Restrictions true
Tax ID SG4 141


"My job is to find and attract mastery-based agents to the office, protect the culture, and make sure everyone is happy! "






