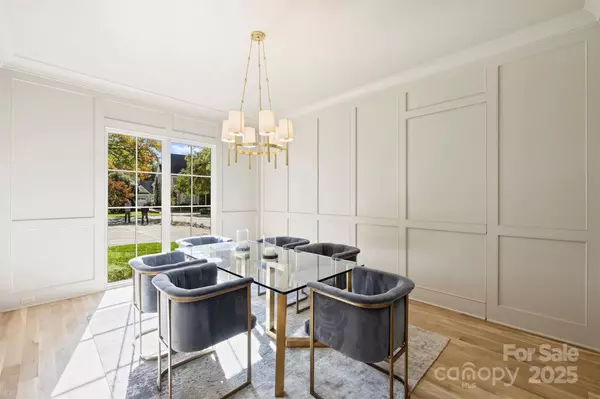
5 Beds
6 Baths
5,439 SqFt
5 Beds
6 Baths
5,439 SqFt
Key Details
Property Type Single Family Home
Sub Type Single Family Residence
Listing Status Active
Purchase Type For Sale
Square Footage 5,439 sqft
Price per Sqft $734
Subdivision Eastover
MLS Listing ID 4316134
Bedrooms 5
Full Baths 5
Half Baths 1
Construction Status Completed
Abv Grd Liv Area 5,439
Year Built 2025
Lot Size 0.401 Acres
Acres 0.401
Property Sub-Type Single Family Residence
Property Description
Location
State NC
County Mecklenburg
Zoning N1-A
Rooms
Main Level Bedrooms 1
Main Level Dining Room
Main Level Office
Main Level Kitchen
Main Level Breakfast
Main Level Living Room
Main Level Bathroom-Half
Main Level Primary Bedroom
Main Level Bathroom-Full
Upper Level Bonus Room
Upper Level Bedroom(s)
Upper Level Bedroom(s)
Upper Level Bedroom(s)
Upper Level Bedroom(s)
Upper Level Bathroom-Full
Upper Level Bathroom-Full
Upper Level Bathroom-Full
Upper Level Bathroom-Full
Upper Level Laundry
Interior
Heating Forced Air, Natural Gas
Cooling Central Air
Flooring Tile, Wood
Fireplaces Type Gas Starter, Living Room, Outside, Wood Burning
Fireplace true
Appliance Bar Fridge, Dishwasher, Disposal, Exhaust Fan, Gas Range, Microwave, Refrigerator
Laundry Sink, Upper Level
Exterior
Exterior Feature In-Ground Irrigation
Garage Spaces 2.0
Fence Back Yard
Street Surface Concrete
Garage true
Building
Dwelling Type Site Built
Foundation Crawl Space
Sewer Public Sewer
Water City
Level or Stories Two
Structure Type Hard Stucco
New Construction true
Construction Status Completed
Schools
Elementary Schools Eastover
Middle Schools Sedgefield
High Schools Myers Park
Others
Senior Community false
Special Listing Condition None
Virtual Tour https://matthewbenham.hd.pics/1544-Providence-Dr

"My job is to find and attract mastery-based agents to the office, protect the culture, and make sure everyone is happy! "






