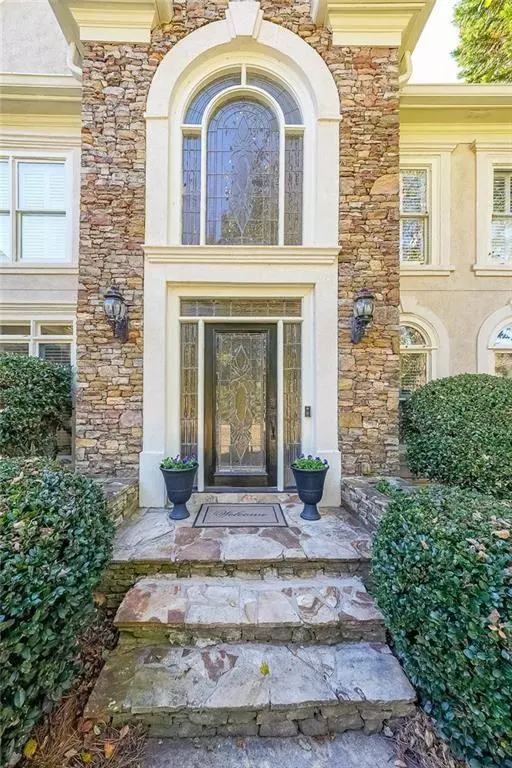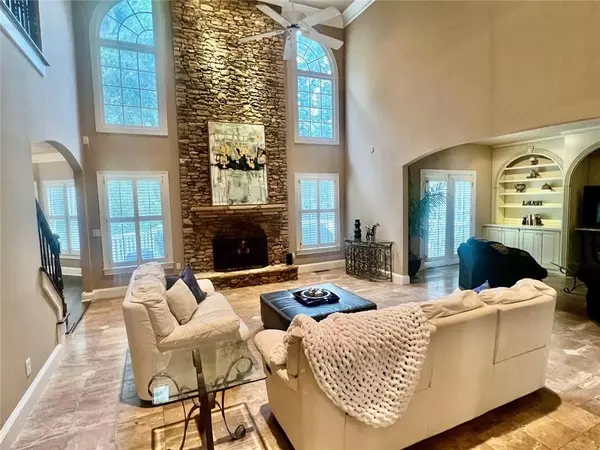
5 Beds
4.5 Baths
6,379 SqFt
5 Beds
4.5 Baths
6,379 SqFt
Key Details
Property Type Single Family Home
Sub Type Single Family Residence
Listing Status Coming Soon
Purchase Type For Sale
Square Footage 6,379 sqft
Price per Sqft $195
Subdivision Sugarloaf Country Club
MLS Listing ID 7673305
Style European
Bedrooms 5
Full Baths 4
Half Baths 1
Construction Status Resale
HOA Fees $2,947/ann
HOA Y/N Yes
Year Built 1996
Annual Tax Amount $4,632
Tax Year 2024
Lot Size 0.670 Acres
Acres 0.67
Property Sub-Type Single Family Residence
Source First Multiple Listing Service
Property Description
Location
State GA
County Gwinnett
Area Sugarloaf Country Club
Lake Name None
Rooms
Bedroom Description Oversized Master,Sitting Room
Other Rooms Other
Basement Finished, Daylight, Exterior Entry, Interior Entry, Full, Walk-Out Access
Dining Room Separate Dining Room, Butlers Pantry
Kitchen Breakfast Bar, Breakfast Room, Cabinets Other, Cabinets White, Stone Counters, Pantry Walk-In
Interior
Interior Features Bookcases, Double Vanity, Tray Ceiling(s), Wet Bar, Walk-In Closet(s), Cathedral Ceiling(s), Crown Molding, Disappearing Attic Stairs, High Speed Internet, His and Hers Closets, Recessed Lighting, Track Lighting
Heating Forced Air
Cooling Ceiling Fan(s), Central Air, Electric, Zoned
Flooring Carpet, Vinyl, Ceramic Tile, Wood
Fireplaces Number 1
Fireplaces Type Living Room
Equipment Irrigation Equipment
Window Features Double Pane Windows,Insulated Windows
Appliance Double Oven, Dishwasher, Disposal, Microwave, Gas Cooktop
Laundry Laundry Room, Main Level, In Kitchen
Exterior
Exterior Feature Balcony, Private Entrance, Private Yard, Rear Stairs, Rain Gutters
Parking Features Attached, Garage Door Opener, Garage, Kitchen Level, Garage Faces Side
Garage Spaces 2.0
Fence Back Yard
Pool None
Community Features Clubhouse, Gated, Golf, Park, Playground, Pool, Sidewalks, Street Lights, Tennis Court(s), Country Club, Homeowners Assoc, Pickleball
Utilities Available Cable Available, Electricity Available, Natural Gas Available, Phone Available, Underground Utilities, Water Available, Sewer Available
Waterfront Description None
View Y/N Yes
View Park/Greenbelt
Roof Type Composition,Shingle
Street Surface Asphalt
Accessibility None
Handicap Access None
Porch Deck, Covered
Total Parking Spaces 3
Private Pool false
Building
Lot Description Cul-De-Sac, Private, Back Yard, Landscaped
Story Three Or More
Foundation Slab
Sewer Public Sewer
Water Public
Architectural Style European
Level or Stories Three Or More
Structure Type Stucco,Stone
Construction Status Resale
Schools
Elementary Schools Mason
Middle Schools Hull
High Schools Peachtree Ridge
Others
HOA Fee Include Reserve Fund,Security
Senior Community no
Restrictions false
Tax ID R7121 072
Acceptable Financing Cash, Conventional
Listing Terms Cash, Conventional


"My job is to find and attract mastery-based agents to the office, protect the culture, and make sure everyone is happy! "






