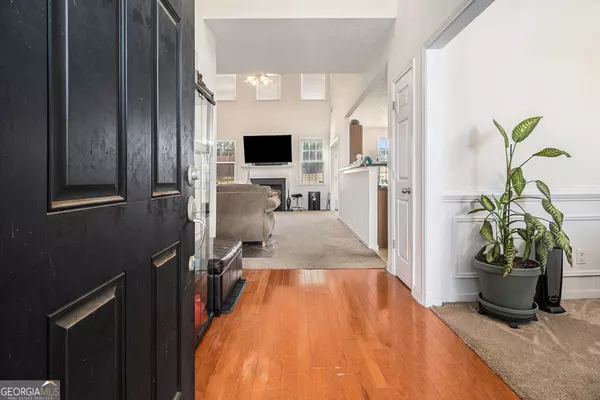
4 Beds
3 Baths
2,582 SqFt
4 Beds
3 Baths
2,582 SqFt
Key Details
Property Type Single Family Home
Sub Type Single Family Residence
Listing Status New
Purchase Type For Sale
Square Footage 2,582 sqft
Price per Sqft $127
Subdivision Neal Pointe
MLS Listing ID 10632717
Style Brick Front,Brick/Frame,Traditional
Bedrooms 4
Full Baths 3
HOA Y/N No
Year Built 2006
Annual Tax Amount $4,697
Tax Year 2024
Lot Size 0.300 Acres
Acres 0.3
Lot Dimensions 13068
Property Sub-Type Single Family Residence
Source Georgia MLS 2
Property Description
Location
State GA
County Clayton
Rooms
Basement None
Dining Room Seats 12+, Separate Room
Interior
Interior Features High Ceilings, In-Law Floorplan, Split Bedroom Plan, Tray Ceiling(s), Vaulted Ceiling(s), Walk-In Closet(s)
Heating Central, Forced Air
Cooling Ceiling Fan(s), Central Air
Flooring Carpet, Laminate
Fireplaces Number 1
Fireplaces Type Factory Built, Family Room
Fireplace Yes
Appliance Dishwasher, Dryer, Ice Maker, Microwave, Refrigerator, Washer
Laundry In Hall, Upper Level
Exterior
Parking Features Garage, Attached, Garage Door Opener
Community Features Sidewalks, Street Lights
Utilities Available Cable Available, Electricity Available, High Speed Internet, Natural Gas Available, Phone Available, Sewer Available, Sewer Connected, Underground Utilities, Water Available
View Y/N No
Roof Type Composition
Garage Yes
Private Pool No
Building
Lot Description Level, Private, Sloped
Faces Take I-675N to Exit 2, turn LEFT on Hwy 42, turn RIGHT on Double Bridge Rd, turn RIGHT onto Neal Way, turn LEFT onto Swanson Dr. House on the corner.
Sewer Public Sewer
Water Public
Architectural Style Brick Front, Brick/Frame, Traditional
Structure Type Brick,Vinyl Siding
New Construction No
Schools
Elementary Schools East Clayton
Middle Schools Adamson
High Schools Morrow
Others
HOA Fee Include None
Tax ID 12170D D001
Acceptable Financing Cash, Conventional, FHA, VA Loan
Listing Terms Cash, Conventional, FHA, VA Loan
Special Listing Condition Resale


"My job is to find and attract mastery-based agents to the office, protect the culture, and make sure everyone is happy! "






