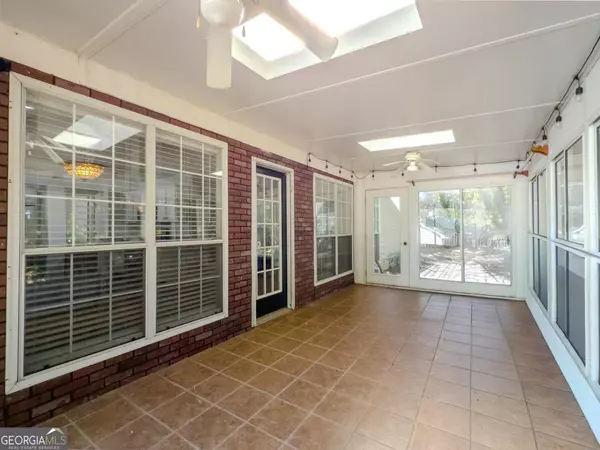
3 Beds
2 Baths
2,012 SqFt
3 Beds
2 Baths
2,012 SqFt
Open House
Sun Nov 02, 2:00pm - 4:00pm
Key Details
Property Type Single Family Home
Sub Type Single Family Residence
Listing Status New
Purchase Type For Sale
Square Footage 2,012 sqft
Price per Sqft $206
Subdivision Westfield
MLS Listing ID 10632250
Style Brick Front,Ranch
Bedrooms 3
Full Baths 2
HOA Y/N No
Year Built 1995
Annual Tax Amount $2,416
Tax Year 2024
Lot Size 0.280 Acres
Acres 0.28
Lot Dimensions 12196.8
Property Sub-Type Single Family Residence
Source Georgia MLS 2
Property Description
Location
State GA
County Gwinnett
Rooms
Bedroom Description Master On Main Level
Basement None
Dining Room Dining Rm/Living Rm Combo, Seats 12+
Interior
Interior Features Double Vanity, High Ceilings, Master On Main Level, Separate Shower, Soaking Tub, Tile Bath, Vaulted Ceiling(s), Walk-In Closet(s)
Heating Central, Forced Air, Natural Gas
Cooling Ceiling Fan(s), Central Air, Electric
Flooring Carpet, Laminate, Tile
Fireplaces Number 1
Fireplaces Type Factory Built
Fireplace Yes
Appliance Dishwasher, Microwave, Range, Stainless Steel Appliance(s)
Laundry In Hall
Exterior
Parking Features Garage, Attached, Kitchen Level, Garage Door Opener
Garage Spaces 2.0
Fence Back Yard
Community Features None
Utilities Available None
View Y/N No
Roof Type Composition
Total Parking Spaces 2
Garage Yes
Private Pool No
Building
Lot Description Private
Faces GPS Friendly
Foundation Slab
Sewer Public Sewer
Water Public
Architectural Style Brick Front, Ranch
Structure Type Brick,Concrete
New Construction No
Schools
Elementary Schools Jackson
Middle Schools Northbrook
High Schools Peachtree Ridge
Others
HOA Fee Include None
Tax ID R7074 165
Acceptable Financing Assumable, Cash, FHA, VA Loan
Listing Terms Assumable, Cash, FHA, VA Loan
Special Listing Condition Resale


"My job is to find and attract mastery-based agents to the office, protect the culture, and make sure everyone is happy! "






