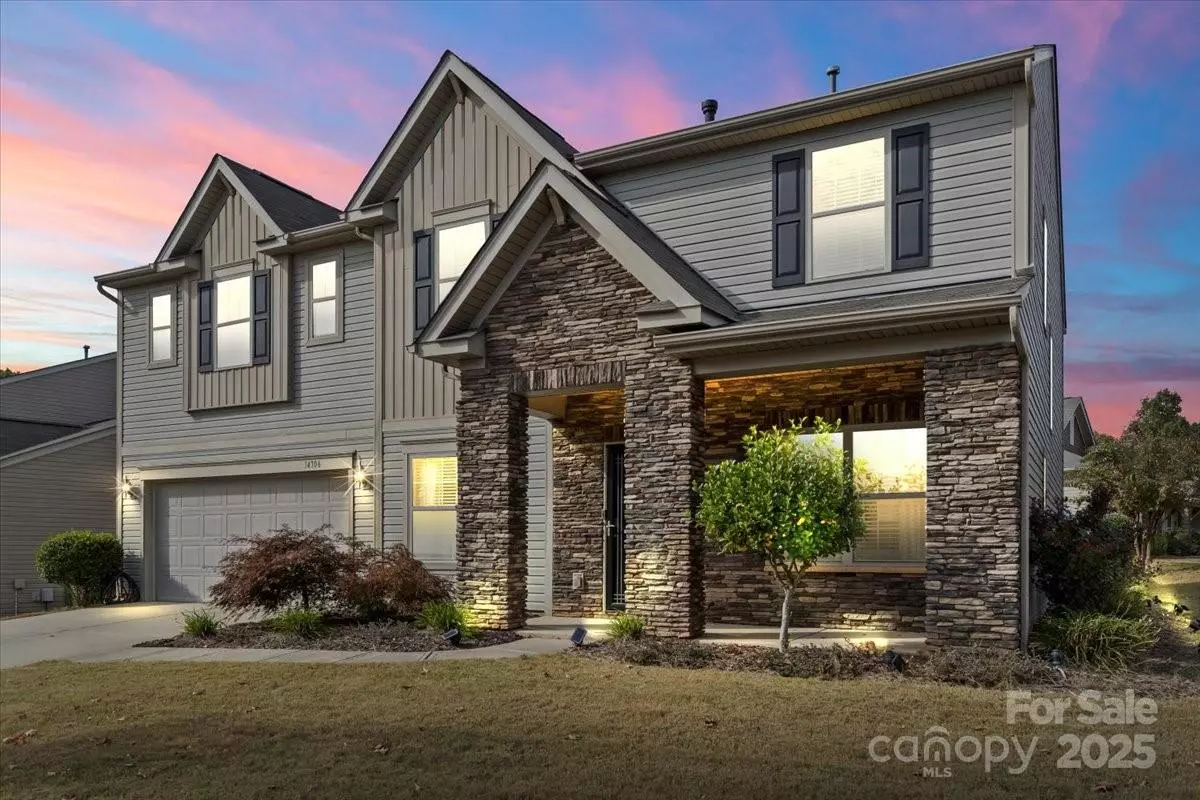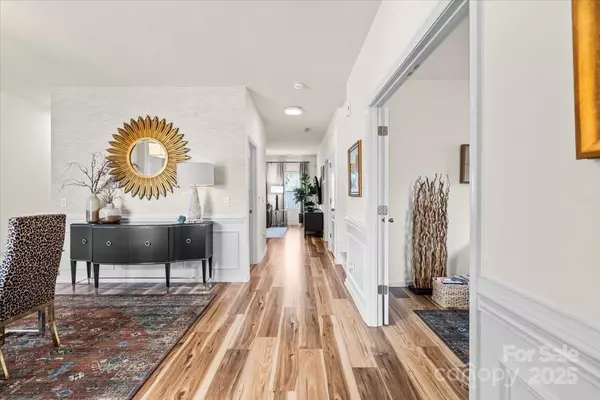
5 Beds
3 Baths
3,308 SqFt
5 Beds
3 Baths
3,308 SqFt
Open House
Sat Nov 01, 1:00pm - 4:00pm
Sun Nov 02, 1:00pm - 4:00pm
Key Details
Property Type Single Family Home
Sub Type Single Family Residence
Listing Status Active
Purchase Type For Sale
Square Footage 3,308 sqft
Price per Sqft $160
Subdivision Creekshire Village
MLS Listing ID 4316045
Bedrooms 5
Full Baths 3
Construction Status Completed
HOA Fees $162/qua
HOA Y/N 1
Abv Grd Liv Area 3,308
Year Built 2014
Lot Size 8,276 Sqft
Acres 0.19
Lot Dimensions 115x90x84x75
Property Sub-Type Single Family Residence
Property Description
Upon entering the front door you'll admire the lovely dining room and office with French doors, a bedroom and full bathroom on the main floor offers the option should you need it. The living room opens to the breakfast area and gorgeous kitchen will steal your gaze. On the second floor is the huge primary bedroom and three additional bedrooms, an enormous loft, laundry room and more places to store your extra linens or other items. This home is well maintained and ready for you to make it your own.
Enjoy a pristine outdoor space featuring a vinyl privacy fence and fruit trees that add charm and curb appeal. A French drain system helps keep the yard in great condition, while vent cages protect your home's exterior integrity.
Located in a sought after community close to shopping, dining, and major highways, this home offers the perfect balance of convenience and quality. Every detail has been thoughtfully upgraded for long-lasting beauty and functionality—making it a standout in today's market.
Don't miss your opportunity to own this beautifully upgraded home—schedule your showing today!
Location
State NC
County Mecklenburg
Zoning N1-A
Rooms
Main Level Bedrooms 1
Main Level Kitchen
Main Level Bathroom-Full
Main Level Living Room
Main Level Bedroom(s)
Main Level Breakfast
Main Level Family Room
Main Level Dining Room
Main Level Office
Upper Level Primary Bedroom
Upper Level Bedroom(s)
Upper Level Loft
Upper Level Bedroom(s)
Upper Level Bedroom(s)
Upper Level Laundry
Interior
Interior Features Attic Stairs Pulldown, Breakfast Bar, Built-in Features, Drop Zone, Entrance Foyer, Kitchen Island, Open Floorplan, Pantry, Storage, Walk-In Closet(s)
Heating Forced Air
Cooling Ceiling Fan(s), Central Air
Flooring Wood
Fireplaces Type Family Room, Gas
Fireplace true
Appliance Dishwasher, Disposal, Dryer, Gas Range, Microwave, Oven, Refrigerator, Washer
Laundry Upper Level
Exterior
Exterior Feature Other - See Remarks
Garage Spaces 2.0
Fence Back Yard, Fenced, Full, Privacy
Community Features Outdoor Pool, Sidewalks, Street Lights, Other
Utilities Available Cable Available, Electricity Connected, Natural Gas, Other - See Remarks
Roof Type Composition
Street Surface Concrete,Paved
Porch Front Porch, Patio, Rear Porch
Garage true
Building
Lot Description Corner Lot, Cul-De-Sac, Orchard(s), Level
Dwelling Type Site Built
Foundation Slab
Builder Name M/I Homes
Sewer Public Sewer
Water City
Level or Stories Two
Structure Type Stone Veneer,Vinyl,Other - See Remarks
New Construction false
Construction Status Completed
Schools
Elementary Schools River Gate
Middle Schools Southwest
High Schools Palisades
Others
HOA Name CAMS
Senior Community false
Acceptable Financing Cash, Conventional, FHA, VA Loan
Listing Terms Cash, Conventional, FHA, VA Loan
Special Listing Condition None

"My job is to find and attract mastery-based agents to the office, protect the culture, and make sure everyone is happy! "






