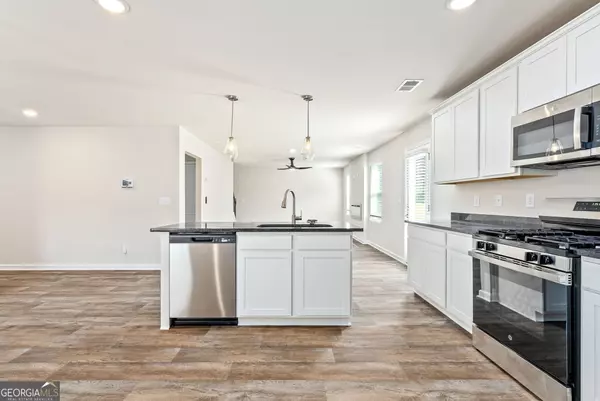
4 Beds
3 Baths
2,500 SqFt
4 Beds
3 Baths
2,500 SqFt
Key Details
Property Type Single Family Home
Sub Type Single Family Residence
Listing Status New
Purchase Type For Sale
Square Footage 2,500 sqft
Price per Sqft $146
Subdivision Crossvine Village
MLS Listing ID 10631804
Style Craftsman
Bedrooms 4
Full Baths 3
HOA Fees $700
HOA Y/N Yes
Year Built 2025
Annual Tax Amount $1
Tax Year 2025
Lot Size 9,147 Sqft
Acres 0.21
Lot Dimensions 9147.6
Property Sub-Type Single Family Residence
Source Georgia MLS 2
Property Description
Location
State GA
County Troup
Rooms
Bedroom Description Master On Main Level
Basement None
Interior
Interior Features Double Vanity, Master On Main Level, Separate Shower, Soaking Tub, Walk-In Closet(s)
Heating Central, Electric, Heat Pump
Cooling Ceiling Fan(s), Central Air, Heat Pump
Flooring Carpet, Vinyl
Fireplaces Number 1
Fireplaces Type Family Room
Fireplace Yes
Appliance Dishwasher, Electric Water Heater, Microwave, Range, Stainless Steel Appliance(s)
Laundry Laundry Closet
Exterior
Parking Features Garage, Attached
Garage Spaces 2.0
Community Features Clubhouse, Playground, Pool, Sidewalks, Street Lights, Tennis Court(s)
Utilities Available Cable Available, Electricity Available, Phone Available, Sewer Available, Underground Utilities, Water Available
View Y/N No
Roof Type Composition
Total Parking Spaces 2
Garage Yes
Private Pool No
Building
Lot Description None
Faces From I-85 South, Take exit 18: SR-109 / Lagrange. Right on Lafayette Pwky. Right on S Davis Rd. Subdivision entrance will be on the left.
Foundation Slab
Sewer Public Sewer
Water Public
Architectural Style Craftsman
Structure Type Brick,Concrete,Rough-Sawn Lumber
New Construction Yes
Schools
Elementary Schools Clearview
Middle Schools Gardner Newman
High Schools Lagrange
Others
HOA Fee Include Management Fee,Swimming,Tennis
Tax ID 0501D000103
Security Features Smoke Detector(s)
Acceptable Financing Cash, Conventional, FHA, VA Loan
Listing Terms Cash, Conventional, FHA, VA Loan
Special Listing Condition New Construction


"My job is to find and attract mastery-based agents to the office, protect the culture, and make sure everyone is happy! "






