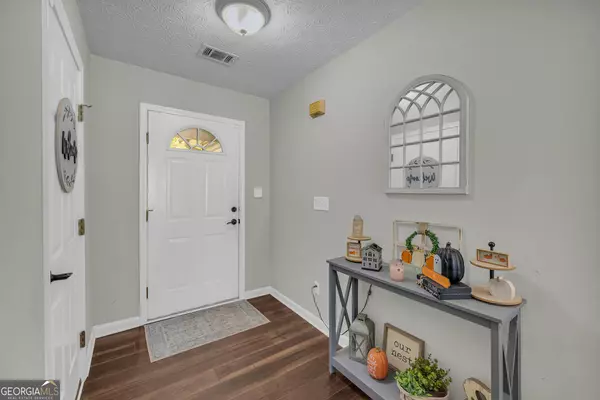
3 Beds
2 Baths
1,403 SqFt
3 Beds
2 Baths
1,403 SqFt
Key Details
Property Type Single Family Home
Sub Type Single Family Residence
Listing Status New
Purchase Type For Sale
Square Footage 1,403 sqft
Price per Sqft $235
Subdivision Magnolia Springs
MLS Listing ID 10631704
Style Ranch
Bedrooms 3
Full Baths 2
HOA Y/N No
Year Built 1997
Annual Tax Amount $2,782
Tax Year 2024
Lot Size 1.680 Acres
Acres 1.68
Lot Dimensions 1.68
Property Sub-Type Single Family Residence
Source Georgia MLS 2
Property Description
Location
State GA
County Walton
Rooms
Bedroom Description Master On Main Level
Other Rooms Outbuilding
Basement None
Dining Room Dining Rm/Living Rm Combo
Interior
Interior Features Double Vanity, Master On Main Level
Heating Electric, Other
Cooling Central Air, Ceiling Fan(s), Electric
Flooring Hardwood
Fireplaces Number 1
Fireplaces Type Family Room
Fireplace Yes
Appliance Dishwasher
Laundry Laundry Closet
Exterior
Exterior Feature Other
Parking Features Garage, Attached
Garage Spaces 2.0
Community Features None
Utilities Available Electricity Available, Cable Available, Water Available
View Y/N No
Roof Type Composition
Total Parking Spaces 2
Garage Yes
Private Pool No
Building
Lot Description Level, Private
Faces GPS friendly
Foundation Slab
Sewer Septic Tank
Water Public
Architectural Style Ranch
Structure Type Other
New Construction No
Schools
Elementary Schools Walnut Grove
Middle Schools Youth Middle
High Schools Walnut Grove
Others
HOA Fee Include None
Tax ID N052F066
Security Features Smoke Detector(s)
Acceptable Financing Conventional, FHA, 1031 Exchange, Cash, USDA Loan, VA Loan
Listing Terms Conventional, FHA, 1031 Exchange, Cash, USDA Loan, VA Loan
Special Listing Condition Resale


"My job is to find and attract mastery-based agents to the office, protect the culture, and make sure everyone is happy! "






