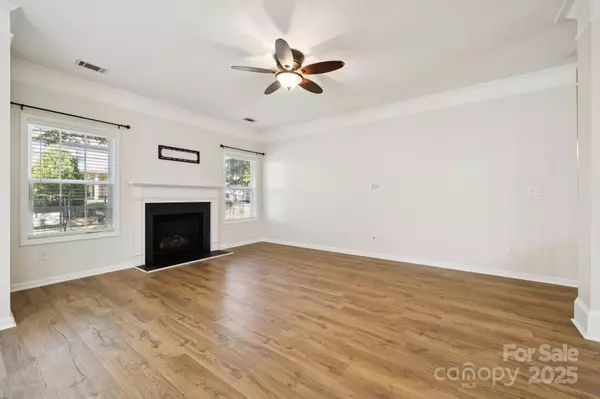
5 Beds
3 Baths
2,398 SqFt
5 Beds
3 Baths
2,398 SqFt
Key Details
Property Type Single Family Home
Sub Type Single Family Residence
Listing Status Active
Purchase Type For Sale
Square Footage 2,398 sqft
Price per Sqft $208
Subdivision Annandale
MLS Listing ID 4312478
Bedrooms 5
Full Baths 3
Abv Grd Liv Area 2,398
Year Built 2008
Lot Size 7,840 Sqft
Acres 0.18
Property Sub-Type Single Family Residence
Property Description
Discover this beautifully updated 5-bedroom, 3-bath home offering modern living space in one of Indian Trail's most desirable neighborhoods. Freshly painted throughout with brand-new luxury vinyl plank (LVP) flooring on the main level, this home is truly move-in ready.
Step inside to a bright, open floor plan featuring a cozy fireplace—perfect for relaxing evenings. The modern kitchen shines with stainless steel appliances, including a refrigerator and dishwasher, and plenty of counter space for cooking and entertaining. As a bonus, there are beautiful plant/flower beds in the backyard if you have a green thumb.
Enjoy the outdoors in your spacious backyard, ideal for gatherings, playtime, or simply unwinding. The community offers incredible resort-style amenities including a swimming pool, pickleball and basketball court, playground, picnic table pavilion and a dog park for your furry friends.
Additional highlights include an attached garage with an electric vehicle charger, energy-efficient upgrades, and a prime location minutes from Crooked Creek Park, Wise Acres Organic Farm, and easy access to the Monroe Bypass for a quick commute.
This home combines modern style, comfort, and convenience—the perfect place to create lasting memories.
Don't miss your chance to tour this stunning home before the holidays!
Location
State NC
County Union
Zoning AP6
Rooms
Main Level Bedrooms 1
Upper Level Primary Bedroom
Main Level Bedroom(s)
Upper Level Bedroom(s)
Upper Level Bedroom(s)
Upper Level Bedroom(s)
Interior
Heating Central, Electric, Natural Gas
Cooling Central Air
Fireplaces Type Gas
Fireplace true
Appliance Dishwasher, Disposal, Refrigerator
Laundry Electric Dryer Hookup, Washer Hookup
Exterior
Garage Spaces 2.0
Community Features Dog Park, Outdoor Pool, Pickleball, Picnic Area, Playground
Street Surface Concrete,Paved
Garage true
Building
Dwelling Type Site Built
Foundation Slab
Sewer Public Sewer, County Sewer
Water City, County Water
Level or Stories Two
Structure Type Brick Partial,Hardboard Siding
New Construction false
Schools
Elementary Schools Poplin
Middle Schools Porter Ridge
High Schools Porter Ridge
Others
Senior Community false
Acceptable Financing Cash, Conventional, FHA, VA Loan
Listing Terms Cash, Conventional, FHA, VA Loan
Special Listing Condition None
Virtual Tour https://listings.hdbros.com/videos/019a1919-2c6f-73a4-9667-e226c432d8af

"My job is to find and attract mastery-based agents to the office, protect the culture, and make sure everyone is happy! "






