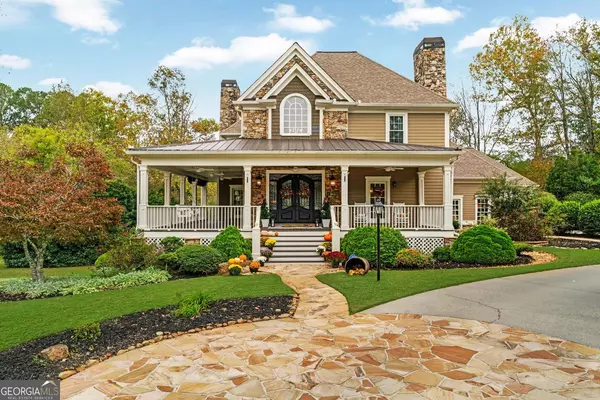
5 Beds
5.5 Baths
7,871 SqFt
5 Beds
5.5 Baths
7,871 SqFt
Key Details
Property Type Single Family Home
Sub Type Single Family Residence
Listing Status New
Purchase Type For Sale
Square Footage 7,871 sqft
Price per Sqft $176
Subdivision Bradshaw Farm
MLS Listing ID 10630527
Style Traditional,Craftsman
Bedrooms 5
Full Baths 5
Half Baths 1
HOA Fees $835
HOA Y/N Yes
Year Built 1996
Annual Tax Amount $12,024
Tax Year 2024
Lot Size 1.490 Acres
Acres 1.49
Lot Dimensions 1.49
Property Sub-Type Single Family Residence
Source Georgia MLS 2
Property Description
Location
State GA
County Cherokee
Rooms
Other Rooms Garage(s)
Basement Daylight, Exterior Entry, Finished, Full, Interior Entry
Dining Room Seats 12+
Interior
Interior Features Bookcases, Tray Ceiling(s), Walk-In Closet(s), Double Vanity
Heating Forced Air, Natural Gas
Cooling Ceiling Fan(s), Central Air, Zoned, Other
Flooring Hardwood, Carpet, Tile
Fireplaces Number 3
Fireplaces Type Gas Starter, Basement, Factory Built, Family Room, Gas Log, Living Room, Outside
Equipment Home Theater
Fireplace Yes
Appliance Dishwasher, Disposal, Gas Water Heater, Microwave, Ice Maker
Laundry Other
Exterior
Exterior Feature Other
Parking Features Garage, Attached, Parking Pad, Kitchen Level, Garage Door Opener, Side/Rear Entrance
Garage Spaces 8.0
Fence Back Yard, Fenced
Pool In Ground, Heated, Pool/Spa Combo
Community Features Clubhouse, Playground, Pool, Sidewalks, Street Lights, Swim Team, Tennis Court(s)
Utilities Available Cable Available, Electricity Available, Natural Gas Available, Phone Available, Sewer Available, Underground Utilities, Water Available
View Y/N No
Roof Type Composition
Total Parking Spaces 8
Garage Yes
Private Pool Yes
Building
Lot Description Cul-De-Sac
Faces I575 North to Ridgewalk Parkway, Turn right on Ridgewalk Parkway, Turn left on Main Street, Turn right on East Cherokee, Turn left onto Bradshaw Club Drive (second entrance into Bradshaw Farm), Turn right onto Hickory Fairway Drive, Turn left on Silo View Ct.
Sewer Public Sewer
Water Public
Architectural Style Traditional, Craftsman
Structure Type Other,Stone
New Construction No
Schools
Elementary Schools Hickory Flat
Middle Schools Dean Rusk
High Schools Sequoyah
Others
HOA Fee Include Tennis
Tax ID 15N27A 126
Security Features Smoke Detector(s),Carbon Monoxide Detector(s)
Acceptable Financing 1031 Exchange, Cash, Conventional, FHA, VA Loan
Listing Terms 1031 Exchange, Cash, Conventional, FHA, VA Loan
Special Listing Condition Resale


"My job is to find and attract mastery-based agents to the office, protect the culture, and make sure everyone is happy! "






