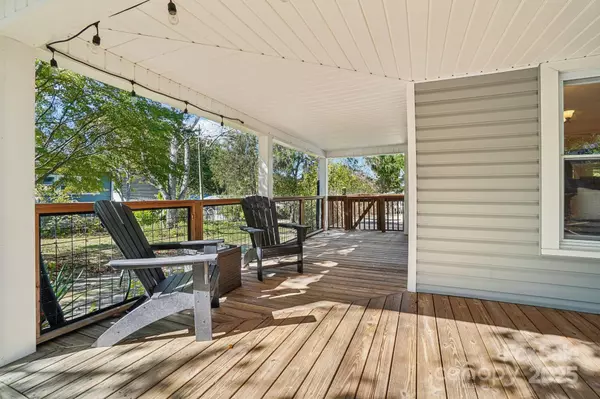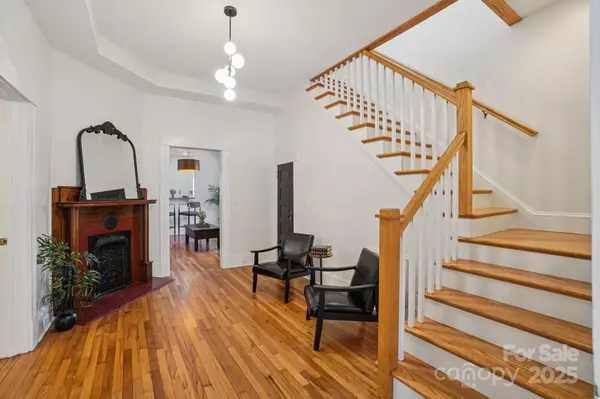
3 Beds
3 Baths
2,262 SqFt
3 Beds
3 Baths
2,262 SqFt
Open House
Sun Nov 02, 12:00pm - 2:00pm
Key Details
Property Type Single Family Home
Sub Type Single Family Residence
Listing Status Active
Purchase Type For Sale
Square Footage 2,262 sqft
Price per Sqft $309
MLS Listing ID 4314245
Style Arts and Crafts,Traditional
Bedrooms 3
Full Baths 2
Half Baths 1
Abv Grd Liv Area 2,262
Year Built 1913
Lot Size 6,969 Sqft
Acres 0.16
Property Sub-Type Single Family Residence
Property Description
The original heart pine floors have just been beautifully refinished, and the entire interior freshly repainted, creating a fresh, clean, move-in-ready space. Enjoy Asheville's four seasons from the spacious wrap-around porch, perfect for relaxing or entertaining. The fully fenced front yard features mature trees, unique shrubs and flowers and is ideal for pets, play, or gardening. Don't miss this rare opportunity to own a piece of Asheville's history in one of its most desirable and walkable neighborhoods!
Location
State NC
County Buncombe
Zoning Res
Rooms
Basement Basement Shop, Exterior Entry
Main Level Bed/Bonus
Main Level Bathroom-Half
Main Level Dining Room
Main Level Family Room
Main Level Kitchen
Main Level Laundry
Main Level Living Room
Upper Level Bathroom-Full
Upper Level Bathroom-Full
Upper Level Library
Upper Level Primary Bedroom
Interior
Interior Features Attic Other
Heating Heat Pump
Cooling Central Air
Flooring Vinyl, Wood
Fireplace false
Appliance Bar Fridge, Dishwasher, Dryer, Induction Cooktop, Washer, Washer/Dryer, Other
Laundry Main Level
Exterior
Fence Fenced
Utilities Available Cable Connected, Electricity Connected, Natural Gas
View Mountain(s)
Roof Type Architectural Shingle
Street Surface Concrete,Other,Paved
Porch Covered, Front Porch, Side Porch, Wrap Around
Garage false
Building
Lot Description Green Area, Level, Wooded
Dwelling Type Site Built
Foundation Basement, Crawl Space
Sewer Public Sewer
Water City
Architectural Style Arts and Crafts, Traditional
Level or Stories Two
Structure Type Vinyl
New Construction false
Schools
Elementary Schools Asheville City
Middle Schools Asheville
High Schools Asheville
Others
Senior Community false
Acceptable Financing Cash, Conventional, FHA, VA Loan
Listing Terms Cash, Conventional, FHA, VA Loan
Special Listing Condition None
Virtual Tour https://youtu.be/HIr7_grRcOM

"My job is to find and attract mastery-based agents to the office, protect the culture, and make sure everyone is happy! "






