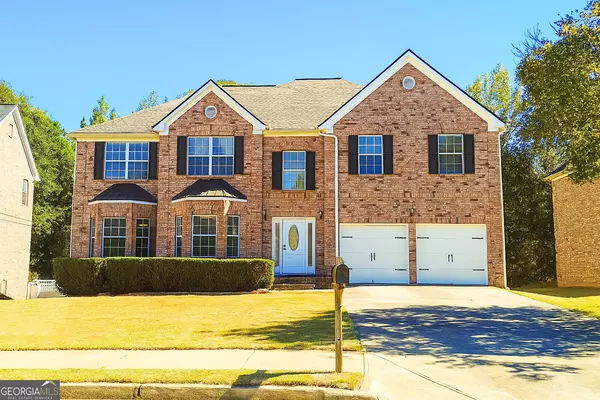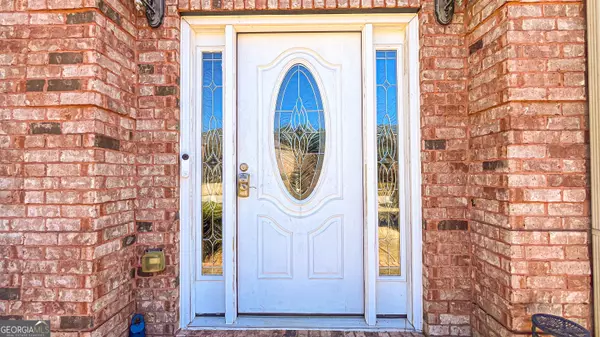
5 Beds
5 Baths
3,276 SqFt
5 Beds
5 Baths
3,276 SqFt
Key Details
Property Type Single Family Home
Sub Type Single Family Residence
Listing Status New
Purchase Type For Sale
Square Footage 3,276 sqft
Price per Sqft $140
Subdivision Wildwood Ph1 - Sec2
MLS Listing ID 10627293
Style Brick 3 Side,Traditional
Bedrooms 5
Full Baths 4
Half Baths 2
HOA Fees $750
HOA Y/N Yes
Year Built 2007
Annual Tax Amount $4,609
Tax Year 2024
Lot Size 7,840 Sqft
Acres 0.18
Lot Dimensions 7840.8
Property Sub-Type Single Family Residence
Source Georgia MLS 2
Property Description
Location
State GA
County Newton
Rooms
Basement Bath/Stubbed, Daylight, Exterior Entry, Unfinished
Dining Room Separate Room
Interior
Interior Features In-Law Floorplan, Separate Shower, Soaking Tub, Entrance Foyer, Walk-In Closet(s)
Heating Natural Gas
Cooling Central Air
Flooring Carpet, Laminate
Fireplaces Number 1
Fireplaces Type Living Room
Fireplace Yes
Appliance Dishwasher, Gas Water Heater, Microwave, Range, Refrigerator
Laundry Upper Level
Exterior
Parking Features Garage
Community Features Clubhouse, Pool, Tennis Court(s)
Utilities Available Cable Available, Electricity Available, High Speed Internet, Natural Gas Available, Phone Available, Sewer Available, Sewer Connected, Underground Utilities, Water Available
View Y/N No
Roof Type Composition
Garage Yes
Private Pool No
Building
Lot Description Level
Faces From I-20 East. Exit 93 toward Hazelbrand Rd. Turn Right onto GA-142E. Turn Left onto Scenic Pkwy Turn Left onto Coyote Dr. SE Turn Right onto Grey Wolf Ln. Home will be on the Right.
Foundation Block
Sewer Public Sewer
Water Public
Architectural Style Brick 3 Side, Traditional
Structure Type Brick,Wood Siding
New Construction No
Schools
Elementary Schools Flint Hill
Middle Schools Cousins
High Schools Eastside
Others
HOA Fee Include Maintenance Structure,Maintenance Grounds,Swimming,Tennis,Trash
Tax ID C082E00000130000
Acceptable Financing Cash, Conventional
Listing Terms Cash, Conventional
Special Listing Condition Resale


"My job is to find and attract mastery-based agents to the office, protect the culture, and make sure everyone is happy! "






