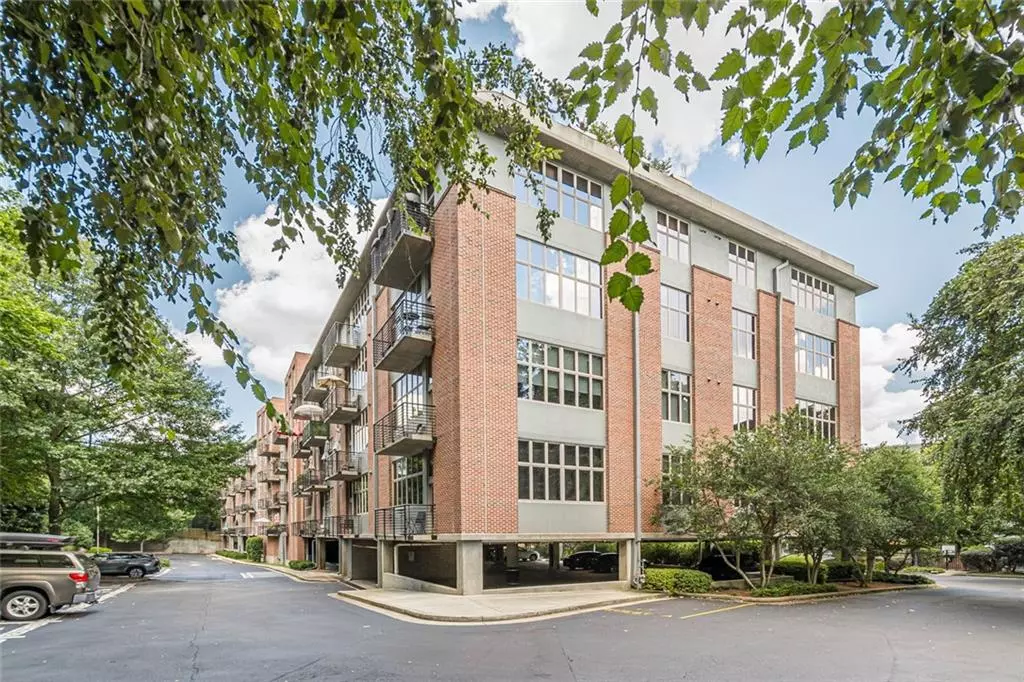
1 Bed
1 Bath
914 SqFt
1 Bed
1 Bath
914 SqFt
Open House
Sun Oct 19, 2:00pm - 5:00pm
Key Details
Property Type Condo
Sub Type Condominium
Listing Status Active
Purchase Type For Sale
Square Footage 914 sqft
Price per Sqft $393
Subdivision Glen Iris Lofts
MLS Listing ID 7666672
Style Loft,Other
Bedrooms 1
Full Baths 1
Construction Status Resale
HOA Fees $468/mo
HOA Y/N Yes
Year Built 2001
Annual Tax Amount $3,759
Tax Year 2024
Lot Size 914 Sqft
Acres 0.021
Property Sub-Type Condominium
Source First Multiple Listing Service
Property Description
The spacious owner's suite features a large Elfa-organized closet, granite-accented bathroom, soaking tub, and separate shower for a spa-like experience. Thoughtful designer touches include upgraded LED and custom lighting throughout, plus a sleek built-in shelving system with integrated lighting for both storage and ambiance.
Enjoy fresh air and skyline views from your private balcony—perfect for your morning coffee or evening unwind. The community offers boutique amenities, including a saltwater pool, covered parking, secure gated access, and a pet-friendly environment complete with a fenced dog run.
The HOA covers Google Fiber, gas, water, sewer, trash, and pool access, making life here as effortless as it is exciting. Step outside and you're just moments from the BeltLine, Ponce City Market, Piedmont Park, Inman Park, and Krog Street Market—where Atlanta's best dining, shopping, and art come alive.
At Glen Iris Lofts, Unit 409 delivers the perfect blend of style, comfort, and location—an unbeatable opportunity to live the vibrant Intown Atlanta lifestyle at its finest.
Location
State GA
County Fulton
Area Glen Iris Lofts
Lake Name None
Rooms
Bedroom Description Master on Main,Other
Other Rooms None
Basement None
Main Level Bedrooms 1
Dining Room Great Room
Kitchen View to Family Room, Cabinets Stain, Kitchen Island, Solid Surface Counters
Interior
Interior Features Entrance Foyer, High Ceilings 10 ft Main, Track Lighting, Walk-In Closet(s), Other
Heating Forced Air, Electric
Cooling Electric
Flooring Hardwood, Concrete
Fireplaces Type None
Equipment None
Window Features Insulated Windows
Appliance Dishwasher, Disposal, Gas Range, Microwave, Refrigerator, Other, Washer, Dryer
Laundry In Hall
Exterior
Exterior Feature Other, Balcony
Parking Features Attached, Covered, Garage
Garage Spaces 1.0
Fence None
Pool In Ground
Community Features Pool, Dog Park
Utilities Available Sewer Available, Electricity Available, Cable Available, Natural Gas Available, Phone Available, Underground Utilities, Water Available
Waterfront Description None
View Y/N Yes
View City
Roof Type Other
Street Surface Paved
Accessibility None
Handicap Access None
Porch Patio
Total Parking Spaces 1
Private Pool false
Building
Lot Description Other
Story One
Foundation Slab
Sewer Public Sewer
Water Public
Architectural Style Loft, Other
Level or Stories One
Structure Type Stone
Construction Status Resale
Schools
Elementary Schools John Hope-Charles Walter Hill
Middle Schools David T Howard
High Schools Midtown
Others
HOA Fee Include Internet,Insurance,Maintenance Grounds,Maintenance Structure,Reserve Fund,Sewer,Swim,Water
Senior Community no
Restrictions true
Ownership Condominium
Acceptable Financing 1031 Exchange, Cash, Conventional, Other
Listing Terms 1031 Exchange, Cash, Conventional, Other
Financing no
Virtual Tour https://listings.realimagepros.com/sites/nwjjmpw/unbranded


"My job is to find and attract mastery-based agents to the office, protect the culture, and make sure everyone is happy! "






