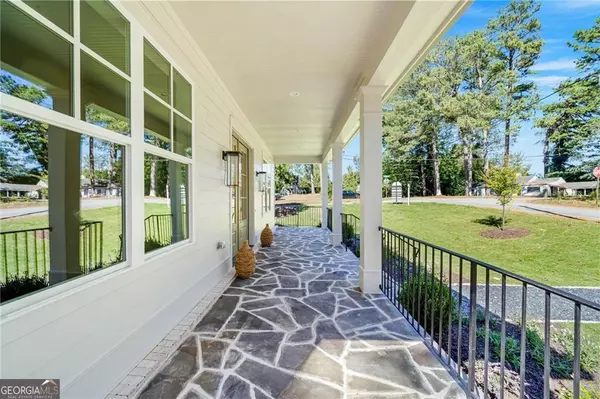
5 Beds
4 Baths
0.32 Acres Lot
5 Beds
4 Baths
0.32 Acres Lot
Open House
Sat Oct 18, 1:00pm - 3:00pm
Key Details
Property Type Single Family Home
Sub Type Single Family Residence
Listing Status New
Purchase Type For Sale
Subdivision Ashford Park
MLS Listing ID 10622806
Style Craftsman,Other
Bedrooms 5
Full Baths 4
HOA Y/N No
Year Built 2025
Annual Tax Amount $7,292
Tax Year 2024
Lot Size 0.320 Acres
Acres 0.32
Lot Dimensions 13939.2
Property Sub-Type Single Family Residence
Source Georgia MLS 2
Property Description
Location
State GA
County Dekalb
Rooms
Basement Daylight, Interior Entry, Unfinished
Interior
Interior Features Beamed Ceilings, Double Vanity, Walk-In Closet(s)
Heating Central, Zoned
Cooling Ceiling Fan(s), Central Air
Flooring Hardwood
Fireplaces Number 2
Fireplaces Type Family Room, Outside
Fireplace Yes
Appliance Dishwasher, Disposal, Refrigerator
Laundry Upper Level
Exterior
Parking Features Garage, Attached, Side/Rear Entrance
Garage Spaces 3.0
Community Features Playground, Street Lights, Walk To Schools, Near Shopping
Utilities Available Cable Available, Electricity Available, Natural Gas Available, Phone Available, Sewer Available, Water Available
View Y/N No
Roof Type Composition
Total Parking Spaces 3
Garage Yes
Private Pool No
Building
Lot Description Private
Faces Peachtree Road to Dresden Drive. Left on Skyland, Right on Park Lane, Left on 8th Street, Left on Jefferson Street, Home will be on the Right.
Sewer Public Sewer
Water Public
Architectural Style Craftsman, Other
Structure Type Concrete
New Construction Yes
Schools
Elementary Schools Ashford Park
Middle Schools Chamblee
High Schools Chamblee
Others
HOA Fee Include None
Tax ID 18 271 10 001
Security Features Carbon Monoxide Detector(s),Smoke Detector(s)
Special Listing Condition New Construction


"My job is to find and attract mastery-based agents to the office, protect the culture, and make sure everyone is happy! "






