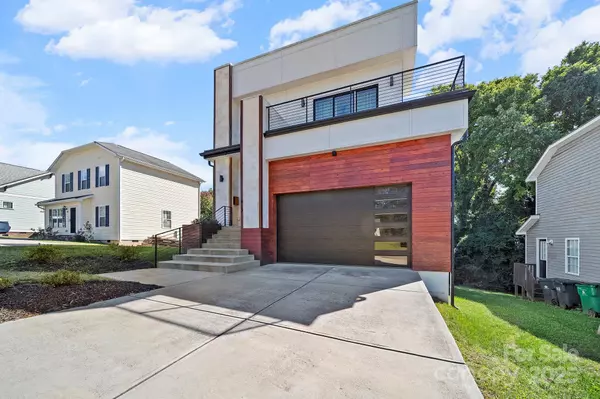
3 Beds
4 Baths
3,261 SqFt
3 Beds
4 Baths
3,261 SqFt
Key Details
Property Type Single Family Home
Sub Type Single Family Residence
Listing Status Active
Purchase Type For Sale
Square Footage 3,261 sqft
Price per Sqft $367
Subdivision Smallwood
MLS Listing ID 4311690
Style Contemporary
Bedrooms 3
Full Baths 3
Half Baths 1
Abv Grd Liv Area 3,261
Year Built 2018
Lot Size 7,840 Sqft
Acres 0.18
Property Sub-Type Single Family Residence
Property Description
Discover the art of modern living in this architecturally stunning 3-bedroom, 3.5-bath home located in the heart of Center City. Every detail of this residence reflects a thoughtful balance of style and function, from the gourmet kitchen featuring a massive island and custom cabinetry to the extensive millwork that adds warmth and dimension throughout.
The open-concept main level is framed by floor-to-ceiling windows, flooding the space with natural light and connecting seamlessly to multiple decks, each designed for effortless entertaining. The primary suite offers a serene retreat with its private balcony, spa-inspired bath, and walk-in closet.
An inviting office provides a dedicated workspace, while the spacious basement includes a versatile wet room, ideal for fitness, recreation, or guest use. A two-car garage with soaring 20 foot ceilings adds both convenience and wow-factor.
The laundry on the main level and a private backyard oasis round out this remarkable home - where modern architecture meets livable luxury.
Location
State NC
County Mecklenburg
Zoning N1-D
Rooms
Main Level Kitchen
Main Level Living Room
Main Level Dining Area
Main Level Laundry
Main Level Office
Upper Level Primary Bedroom
Upper Level Bedroom(s)
Main Level Bathroom-Half
Upper Level Bedroom(s)
Upper Level Bathroom-Full
Upper Level Bathroom-Full
Lower Level Bonus Room
Lower Level Bathroom-Full
Interior
Heating Central, Natural Gas
Cooling Ceiling Fan(s), Central Air, Electric
Fireplace false
Appliance Dishwasher, Electric Range, Exhaust Fan, Microwave, Refrigerator with Ice Maker
Laundry Electric Dryer Hookup, Main Level
Exterior
Garage Spaces 2.0
Waterfront Description None
Street Surface Concrete,Paved
Garage true
Building
Dwelling Type Site Built
Foundation Crawl Space
Sewer Public Sewer
Water City
Architectural Style Contemporary
Level or Stories Three
Structure Type Fiber Cement,Vinyl,Wood
New Construction false
Schools
Elementary Schools Unspecified
Middle Schools Unspecified
High Schools Unspecified
Others
Senior Community false
Special Listing Condition None

"My job is to find and attract mastery-based agents to the office, protect the culture, and make sure everyone is happy! "






