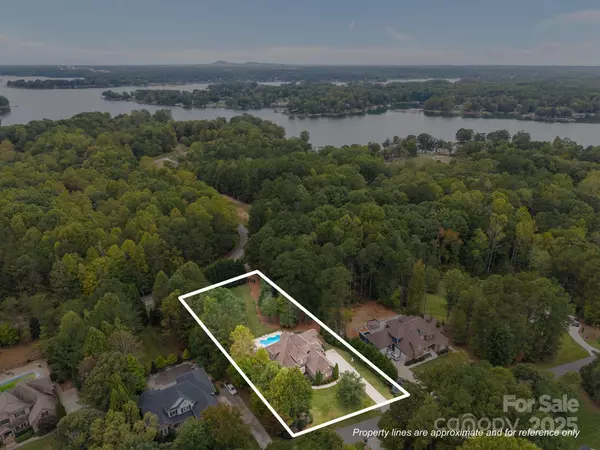
4 Beds
4 Baths
3,600 SqFt
4 Beds
4 Baths
3,600 SqFt
Open House
Sun Oct 12, 1:00pm - 3:00pm
Key Details
Property Type Single Family Home
Sub Type Single Family Residence
Listing Status Active
Purchase Type For Sale
Square Footage 3,600 sqft
Price per Sqft $270
Subdivision Beacon Pointe
MLS Listing ID 4307262
Style Transitional
Bedrooms 4
Full Baths 3
Half Baths 1
HOA Fees $550/ann
HOA Y/N 1
Abv Grd Liv Area 3,600
Year Built 2006
Lot Size 0.900 Acres
Acres 0.9
Property Sub-Type Single Family Residence
Property Description
Welcome to this stunning, well-appointed home offering the perfect blend of comfort, elegance, and outdoor living. The gracious entryway sets the tone, flanked by a formal living room and dining room—each designed with timeless appeal. The dining room features a dramatic ceiling and plantation shutters, creating a sophisticated space for entertaining, while the living room offers plantation shutters and cozy feel, making it ideal for quiet gatherings or a home office.
The heart of the home is the gourmet kitchen with granite countertops, stainless steel double convection wall ovens, a warming drawer, built-in counter-height microwave, and electric cooktop. The inviting breakfast room, complete with a cozy fireplace and custom built-ins, adds warmth and charm.
The main-level primary suite provides a private retreat featuring a tray ceiling, direct access to the screened porch, and a luxurious bath with an jetted tub, separate shower, and dual vanity. Upstairs you'll find three spacious bedrooms—each with oversized closets—plus a large bonus room perfect for a media space, playroom, or guest suite.
Step outside to your private backyard oasis designed for year-round enjoyment. The saltwater pool, hot tub, and gazebo create a resort-style atmosphere perfect for entertaining or unwinding. The screened porch and surrounding patio areas make outdoor living effortless and inviting.
Additional features include Wormy Chestnut Oak hardwood floors, propane tank servicing the pool heater and fireplace (with natural gas available at the street), and a spacious .85-acre lot offering both privacy and convenience. Washer, dryer, and refrigerator are included.
This beautifully maintained home offers gracious living and exceptional spaces for entertaining—inside and out
Location
State NC
County Iredell
Zoning RA
Rooms
Main Level Bedrooms 1
Main Level Primary Bedroom
Main Level Living Room
Main Level Great Room
Upper Level Bathroom-Full
Upper Level Bathroom-Full
Upper Level Bonus Room
Interior
Heating Forced Air, Heat Pump
Cooling Central Air, Electric
Fireplaces Type Keeping Room
Fireplace true
Appliance Convection Oven, Dishwasher, Disposal, Double Oven, Dryer, Electric Cooktop, Electric Oven, Electric Water Heater, Refrigerator with Ice Maker, Warming Drawer, Washer/Dryer
Laundry Laundry Chute, Laundry Room, Main Level
Exterior
Exterior Feature In-Ground Hot Tub / Spa
Garage Spaces 3.0
Fence Back Yard
Pool In Ground, Outdoor Pool, Salt Water
Utilities Available Underground Power Lines
Roof Type Shingle
Street Surface Concrete,Paved
Garage true
Building
Lot Description Private, Wooded
Dwelling Type Site Built
Foundation Crawl Space
Sewer Septic Installed
Water Well
Architectural Style Transitional
Level or Stories Two
Structure Type Brick Full,Stone Veneer
New Construction false
Schools
Elementary Schools Lakeshore
Middle Schools Lakeshore
High Schools Lake Norman
Others
Senior Community false
Acceptable Financing Cash, Conventional
Listing Terms Cash, Conventional
Special Listing Condition None
Virtual Tour https://listings.lighthousevisuals.com/videos/0199c485-24da-7304-a55c-541924393b84

"My job is to find and attract mastery-based agents to the office, protect the culture, and make sure everyone is happy! "






