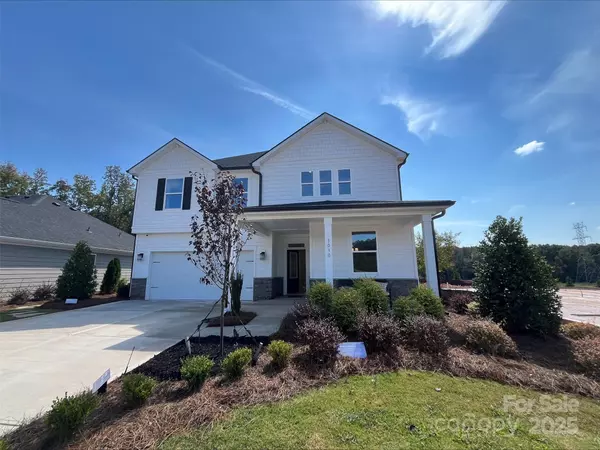
3 Beds
3 Baths
2,338 SqFt
3 Beds
3 Baths
2,338 SqFt
Open House
Sat Nov 29, 9:00am - 5:00pm
Sun Nov 30, 1:00pm - 5:00pm
Sat Dec 06, 9:00am - 5:00pm
Sun Dec 07, 1:00pm - 5:00pm
Key Details
Property Type Single Family Home
Sub Type Single Family Residence
Listing Status Active
Purchase Type For Sale
Square Footage 2,338 sqft
Price per Sqft $229
Subdivision Sheffield
MLS Listing ID 4310963
Style Transitional
Bedrooms 3
Full Baths 2
Half Baths 1
Construction Status Under Construction
HOA Fees $820/ann
HOA Y/N 1
Abv Grd Liv Area 2,338
Year Built 2024
Lot Size 7,535 Sqft
Acres 0.173
Property Sub-Type Single Family Residence
Property Description
Location
State NC
County Union
Zoning CZ-SF5
Rooms
Primary Bedroom Level Upper
Upper Level Primary Bedroom
Main Level Kitchen
Main Level Living Room
Upper Level Loft
Main Level Dining Area
Upper Level Bedroom(s)
Main Level Bathroom-Half
Upper Level Bedroom(s)
Upper Level Laundry
Upper Level Bathroom-Full
Main Level Den
Interior
Interior Features Attic Stairs Pulldown
Heating Electric, ENERGY STAR Qualified Equipment
Cooling Electric, ENERGY STAR Qualified Equipment
Fireplace false
Appliance Dishwasher, Disposal, Electric Range, Electric Water Heater
Laundry Laundry Room, Upper Level
Exterior
Garage Spaces 2.0
Community Features Sidewalks, Street Lights, Walking Trails
Utilities Available Electricity Connected, Underground Utilities
Street Surface Concrete,Paved
Porch Front Porch, Rear Porch
Garage true
Building
Dwelling Type Site Built
Foundation Slab
Builder Name KB Home
Sewer Public Sewer
Water City
Architectural Style Transitional
Level or Stories Two
Structure Type Fiber Cement,Stone
New Construction true
Construction Status Under Construction
Schools
Elementary Schools Hemby Bridge
Middle Schools Porter Ridge
High Schools Porter Ridge
Others
HOA Name Cusick
Senior Community false
Special Listing Condition None
Virtual Tour https://my.matterport.com/show/?m=xcJjCsSFGvo&play=1

"My job is to find and attract mastery-based agents to the office, protect the culture, and make sure everyone is happy! "






