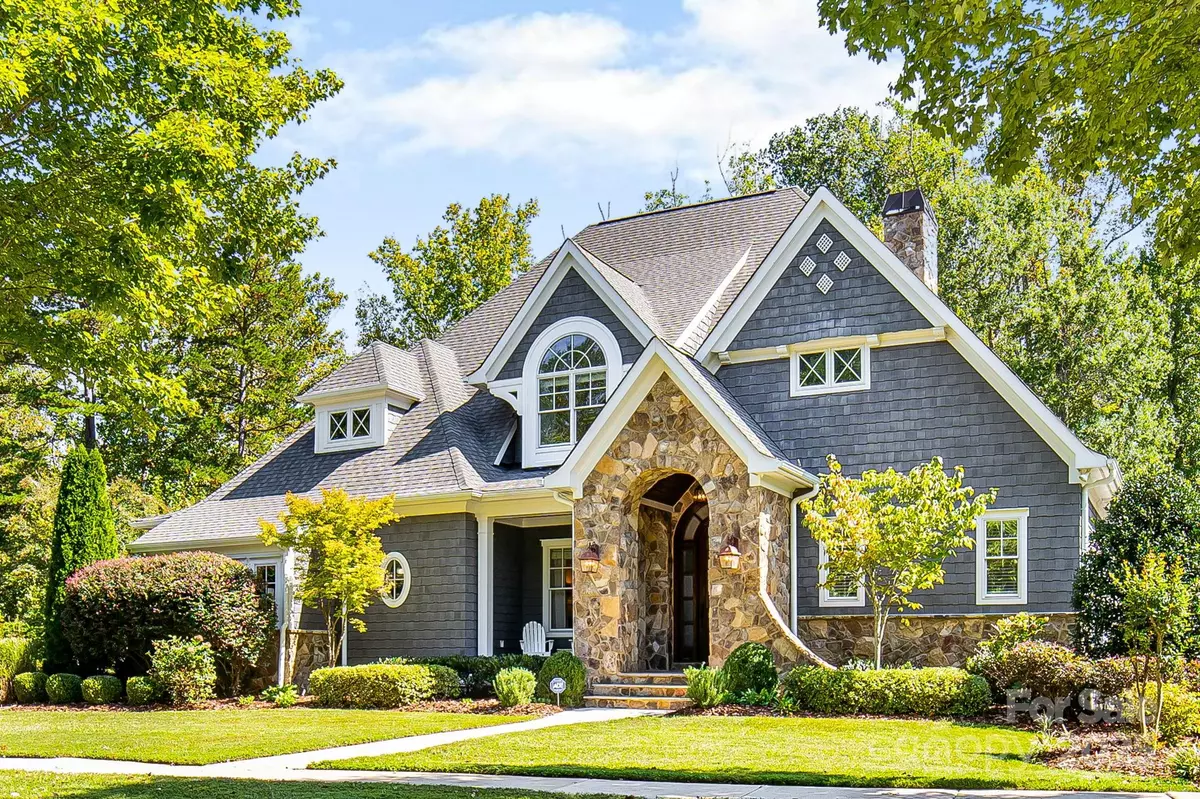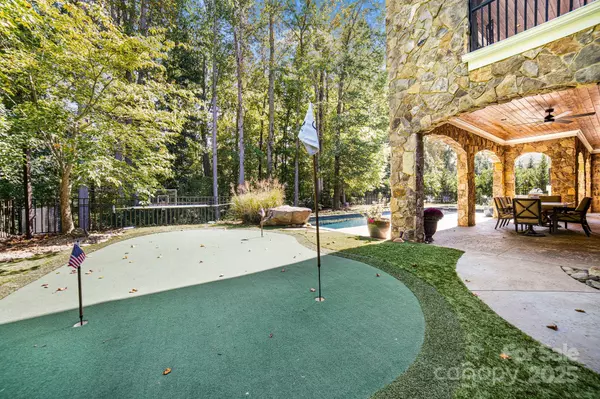
5 Beds
6 Baths
6,745 SqFt
5 Beds
6 Baths
6,745 SqFt
Open House
Sat Oct 04, 1:00pm - 4:00pm
Sun Oct 05, 1:00pm - 4:00pm
Key Details
Property Type Single Family Home
Sub Type Single Family Residence
Listing Status Coming Soon
Purchase Type For Sale
Square Footage 6,745 sqft
Price per Sqft $407
Subdivision Davidson Wood
MLS Listing ID 4308804
Bedrooms 5
Full Baths 4
Half Baths 2
HOA Fees $412/Semi-Annually
HOA Y/N 1
Abv Grd Liv Area 4,399
Year Built 2012
Lot Size 0.420 Acres
Acres 0.42
Property Sub-Type Single Family Residence
Property Description
Inside, soaring ceilings set the tone with 10-foot main and basement levels, 9-foot upstairs, and vaulted designs in the primary suite and all bedrooms. Elegant crown and library moldings, hardwood, tile, and designer carpet flow throughout, enhanced by integrated smart-home features and built-in speakers. The main level showcases a coffered-ceiling living room with custom cabinetry, gas fireplace, and expansive Pella sliding glass doors framing treeline views. The chef's kitchen boasts dual islands, Thermador and Frigidaire Pro appliances, Scotsman ice maker, custom cabinetry, walk-in pantry, and breakfast nook with built-in seating, all opening to a keeping room and screened porch. Functional spaces include a mudroom with granite desk, cubbies, and cabinetry, a main-level laundry with utility sink and TV outlet, and garages with Tesla charger, Swisstrax flooring, and hot/cold spigot.
The main-level primary suite is a retreat with vaulted ceiling, fireplace, private porch access, and a spa-inspired bath offering heated marble floors, freestanding tub, oversized shower with sprays, dual vanities, and his-and-hers custom closets. Upstairs, a built-in study loft with granite desks complements three vaulted bedrooms with ensuite or shared baths and custom cabinetry, along with unique features such as a Palladian window, built-in bed, secret loft hideouts, bonus room access, walk-in attic, and generous storage.
The finished lower level is designed for entertaining and relaxation, with stained concrete floors, Pella doors opening to the pool, a wine cellar with glass display wall, custom bar with fridge and dishwasher, and a home theater with 120-inch projection screen. Additional spaces include an exercise/bonus room with barn door, large office with access to the putting green, guest suite with private bath and pool access, a dedicated pool bath with copper sink, and multiple storage rooms including one for yard tools.
Additional highlights include outlets under windows for seasonal lighting, smart-home integrations, and the option to purchase outdoor furniture and exercise equipment. Blending refined design with resort-style amenities, this extraordinary estate offers the perfect balance of luxury, comfort, and nature.
Location
State NC
County Mecklenburg
Zoning NG
Rooms
Basement Basement Shop, Exterior Entry, Interior Entry, Storage Space, Walk-Out Access, Walk-Up Access
Main Level Bedrooms 1
Main Level Primary Bedroom
Main Level Dining Room
Main Level Mud
Main Level Kitchen
Main Level Living Room
Main Level Laundry
Upper Level Flex Space
Upper Level Bedroom(s)
Upper Level Laundry
Upper Level Bonus Room
Upper Level Bedroom(s)
Upper Level Bedroom(s)
Basement Level Bar/Entertainment
Main Level Bathroom-Half
Basement Level Office
Basement Level Bathroom-Half
Basement Level Media Room
Basement Level Exercise Room
Basement Level Bedroom(s)
Basement Level Bathroom-Full
Interior
Heating Electric
Cooling Central Air
Flooring Carpet, Concrete, Tile, Wood
Fireplaces Type Gas, Living Room, Primary Bedroom
Fireplace true
Appliance Convection Oven, Dishwasher, Disposal, Double Oven, Exhaust Fan, Exhaust Hood, Freezer, Gas Oven, Gas Range, Indoor Grill, Ice Maker, Microwave, Refrigerator with Ice Maker, Self Cleaning Oven, Warming Drawer
Laundry Laundry Room, Main Level, Multiple Locations, Sink, Upper Level
Exterior
Exterior Feature Fire Pit, Gas Grill, In-Ground Hot Tub / Spa, In-Ground Irrigation, Other - See Remarks
Garage Spaces 3.0
Fence Back Yard, Full
Street Surface Concrete,Paved
Porch Front Porch, Patio, Porch, Rear Porch, Screened
Garage true
Building
Dwelling Type Site Built
Foundation Basement
Builder Name Artisan Custom Home
Sewer Public Sewer
Water City
Level or Stories Two
Structure Type Cedar Shake,Stone
New Construction false
Schools
Elementary Schools Davidson K-8
Middle Schools Bailey
High Schools William Amos Hough
Others
HOA Name Mainstreet Management
Senior Community false
Special Listing Condition None

"My job is to find and attract mastery-based agents to the office, protect the culture, and make sure everyone is happy! "






