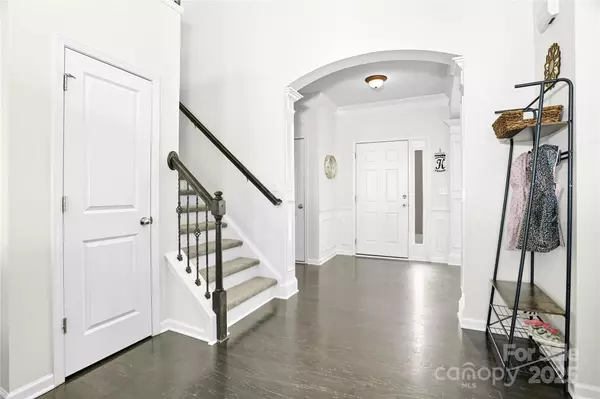
3 Beds
3 Baths
2,284 SqFt
3 Beds
3 Baths
2,284 SqFt
Key Details
Property Type Single Family Home
Sub Type Single Family Residence
Listing Status Active
Purchase Type For Sale
Square Footage 2,284 sqft
Price per Sqft $218
Subdivision Covington At Lake Norman
MLS Listing ID 4304724
Style Traditional
Bedrooms 3
Full Baths 2
Half Baths 1
HOA Fees $210/qua
HOA Y/N 1
Abv Grd Liv Area 2,284
Year Built 2017
Lot Size 0.440 Acres
Acres 0.44
Property Sub-Type Single Family Residence
Property Description
Location
State NC
County Lincoln
Zoning PD-R
Rooms
Main Level Bedrooms 1
Interior
Interior Features Garden Tub, Open Floorplan, Pantry, Walk-In Closet(s)
Heating Forced Air, Natural Gas
Cooling Central Air
Fireplaces Type Living Room
Fireplace true
Appliance Dishwasher, Disposal, Gas Range, Gas Water Heater, Microwave, Refrigerator, Washer/Dryer
Laundry Laundry Room, Main Level
Exterior
Garage Spaces 2.0
Fence Back Yard
Community Features Boat Storage, Clubhouse, Outdoor Pool, Playground, Sidewalks
Utilities Available Natural Gas, Solar
Roof Type Architectural Shingle
Street Surface Concrete,Paved
Porch Front Porch, Patio, Screened
Garage true
Building
Lot Description Level
Dwelling Type Site Built
Foundation Slab
Sewer County Sewer
Water County Water
Architectural Style Traditional
Level or Stories Two
Structure Type Fiber Cement,Stone Veneer
New Construction false
Schools
Elementary Schools Rock Springs
Middle Schools North Lincoln
High Schools North Lincoln
Others
HOA Name Main Street Management
Senior Community false
Restrictions Architectural Review
Acceptable Financing Cash, Conventional, FHA, VA Loan
Listing Terms Cash, Conventional, FHA, VA Loan
Special Listing Condition None

"My job is to find and attract mastery-based agents to the office, protect the culture, and make sure everyone is happy! "






