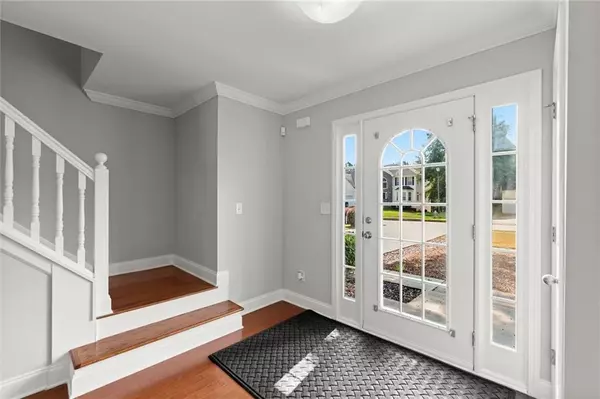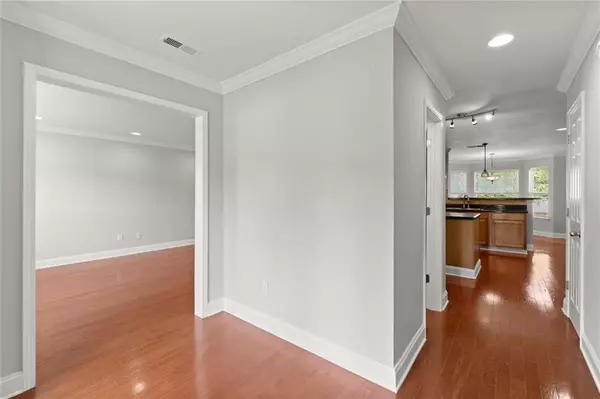
4 Beds
2.5 Baths
2,720 SqFt
4 Beds
2.5 Baths
2,720 SqFt
Open House
Fri Sep 19, 2:00pm - 6:00pm
Sat Sep 20, 1:00pm - 3:00pm
Sun Sep 21, 1:00pm - 3:00pm
Key Details
Property Type Single Family Home
Sub Type Single Family Residence
Listing Status Active
Purchase Type For Sale
Square Footage 2,720 sqft
Price per Sqft $137
Subdivision Lexington Park
MLS Listing ID 7650234
Style Traditional
Bedrooms 4
Full Baths 2
Half Baths 1
Construction Status Resale
HOA Fees $215/ann
HOA Y/N Yes
Year Built 2004
Annual Tax Amount $3,671
Tax Year 2024
Lot Size 0.419 Acres
Acres 0.4188
Property Sub-Type Single Family Residence
Source First Multiple Listing Service
Property Description
Inside, the main level showcases gleaming hardwood floors and spacious, light-filled formal living and dining rooms. The open-concept design makes entertaining effortless, with the expansive eat-in kitchen at the heart of the home. Thoughtfully designed with abundant counter space and cabinetry, the kitchen flows seamlessly into the family room and out to the private patio, overlooking the backyard and large storage shed.
Upstairs, the oversized primary suite offers a true retreat with a spa-inspired bath featuring dual vanities, a soaking tub, and a separate glass-enclosed shower. A generous walk-in closet with built-in organizers provides both style and functionality. Three additional well-sized bedrooms share a nicely appointed hall bath, offering flexibility for family, guests, a home office, or playroom.
Additional highlights include a newer HVAC system and water heater, plus an oversized garage with epoxy flooring and abundant storage space.
This home combines space, comfort, and an unbeatable location—making it a rare find in Lexington Park. Don't miss this one!
Location
State GA
County Henry
Area Lexington Park
Lake Name None
Rooms
Bedroom Description Oversized Master
Other Rooms Shed(s)
Basement None
Dining Room Separate Dining Room
Kitchen Breakfast Bar, Breakfast Room, Cabinets Stain, Eat-in Kitchen, Kitchen Island, Pantry Walk-In, Solid Surface Counters, View to Family Room
Interior
Interior Features Crown Molding, Disappearing Attic Stairs, Double Vanity, Entrance Foyer, High Ceilings 9 ft Main, High Ceilings 10 ft Upper, High Speed Internet, His and Hers Closets, Smart Home, Tray Ceiling(s), Vaulted Ceiling(s), Walk-In Closet(s)
Heating Central, Electric
Cooling Attic Fan, Ceiling Fan(s), Central Air, Zoned
Flooring Carpet, Ceramic Tile, Hardwood
Fireplaces Number 1
Fireplaces Type Family Room, Gas Log, Gas Starter
Equipment Satellite Dish
Window Features Bay Window(s),Double Pane Windows,Insulated Windows
Appliance Dishwasher, Disposal, Dryer, ENERGY STAR Qualified Appliances, Gas Range, Gas Water Heater, Microwave, Refrigerator, Self Cleaning Oven, Washer
Laundry In Hall, Laundry Room, Upper Level
Exterior
Exterior Feature Gas Grill, Lighting, Private Yard, Storage, Other
Parking Features Attached, Driveway, Garage, Level Driveway
Garage Spaces 2.0
Fence Back Yard, Fenced, Privacy, Vinyl
Pool None
Community Features Homeowners Assoc, Near Schools, Near Shopping, Near Trails/Greenway
Utilities Available Cable Available, Electricity Available, Natural Gas Available, Phone Available, Sewer Available, Underground Utilities, Water Available
Waterfront Description None
View Y/N Yes
View Other
Roof Type Composition,Shingle
Street Surface Asphalt
Accessibility Accessible Doors, Accessible Electrical and Environmental Controls
Handicap Access Accessible Doors, Accessible Electrical and Environmental Controls
Porch Patio
Total Parking Spaces 4
Private Pool false
Building
Lot Description Back Yard, Front Yard, Level, Private
Story Two
Foundation Slab
Sewer Public Sewer
Water Public
Architectural Style Traditional
Level or Stories Two
Structure Type Stone,Vinyl Siding
Construction Status Resale
Schools
Elementary Schools Cotton Indian
Middle Schools Stockbridge
High Schools Stockbridge
Others
Senior Community no
Restrictions false
Tax ID 066G01016000
Virtual Tour https://www.zillow.com/view-imx/359059a1-7866-442b-adf4-0d8a71f5b8c8?setAttribution=mls&wl=true&initialViewType=pano&utm_source=dashboard


"My job is to find and attract mastery-based agents to the office, protect the culture, and make sure everyone is happy! "






