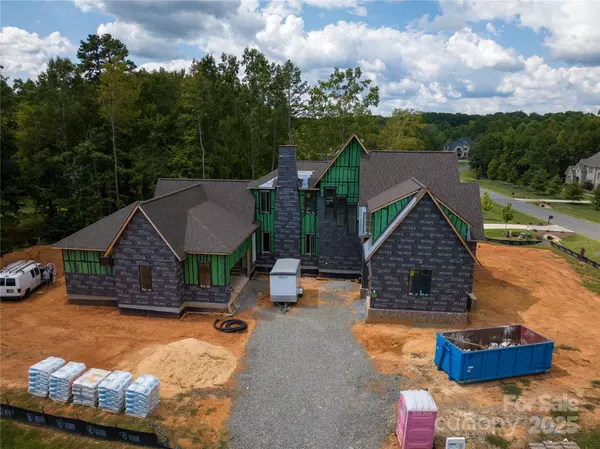
4 Beds
5 Baths
3,723 SqFt
4 Beds
5 Baths
3,723 SqFt
Key Details
Property Type Single Family Home
Sub Type Single Family Residence
Listing Status Active
Purchase Type For Sale
Square Footage 3,723 sqft
Price per Sqft $557
Subdivision Cheval
MLS Listing ID 4284206
Style Transitional
Bedrooms 4
Full Baths 4
Half Baths 1
Construction Status Under Construction
HOA Fees $2,445/ann
HOA Y/N 1
Abv Grd Liv Area 3,723
Year Built 2025
Lot Size 0.800 Acres
Acres 0.8
Property Sub-Type Single Family Residence
Property Description
Location
State NC
County Mecklenburg
Zoning R
Rooms
Guest Accommodations None
Main Level Bedrooms 1
Main Level Primary Bedroom
Main Level Dining Room
Main Level Kitchen
Main Level Living Room
Main Level Bathroom-Full
Main Level Bathroom-Half
Upper Level Study
Upper Level Office
Upper Level Bedroom(s)
Upper Level Bedroom(s)
Upper Level Bathroom-Full
Upper Level Bathroom-Full
Upper Level Bedroom(s)
Upper Level Bathroom-Full
Main Level Laundry
Interior
Interior Features Attic Walk In, Built-in Features, Drop Zone, Entrance Foyer, Kitchen Island, Open Floorplan, Walk-In Closet(s), Walk-In Pantry, Other - See Remarks
Heating Central, Electric, ENERGY STAR Qualified Equipment, Forced Air, Fresh Air Ventilation, Heat Pump, Humidity Control, Zoned
Cooling Ceiling Fan(s), Central Air, Electric, ENERGY STAR Qualified Equipment, Humidity Control, Multi Units, Zoned
Flooring Tile, Wood
Fireplaces Type Electric, Living Room, Outside, Wood Burning
Fireplace true
Appliance Bar Fridge, Dishwasher, Disposal, Electric Oven, ENERGY STAR Qualified Dishwasher, ENERGY STAR Qualified Dryer, ENERGY STAR Qualified Refrigerator, Exhaust Fan, Exhaust Hood, Microwave, Washer/Dryer
Laundry Electric Dryer Hookup, Laundry Room, Main Level, Washer Hookup
Exterior
Exterior Feature In-Ground Irrigation, Porte-cochere
Garage Spaces 3.0
Community Features Stable(s), Street Lights, Walking Trails
Utilities Available Electricity Connected, Fiber Optics, Underground Power Lines, Underground Utilities, Other - See Remarks
Roof Type Shingle,Metal
Street Surface Concrete,Paved
Porch Covered, Front Porch, Rear Porch, Other - See Remarks
Garage true
Building
Lot Description Cleared, Corner Lot
Dwelling Type Site Built
Foundation Crawl Space
Builder Name Costner Building Group
Sewer Public Sewer
Water City
Architectural Style Transitional
Level or Stories Two
Structure Type Brick Partial,Fiber Cement
New Construction true
Construction Status Under Construction
Schools
Elementary Schools Bain
Middle Schools Mint Hill
High Schools Independence
Others
HOA Name Cusick Management Company
Senior Community false
Restrictions Architectural Review,Square Feet,Subdivision
Acceptable Financing Cash, Construction Perm Loan, Conventional
Horse Property Barn, Boarding Facilities, Equestrian Facilities, Horses Allowed, Riding Trail, Stable(s)
Listing Terms Cash, Construction Perm Loan, Conventional
Special Listing Condition None

"My job is to find and attract mastery-based agents to the office, protect the culture, and make sure everyone is happy! "






