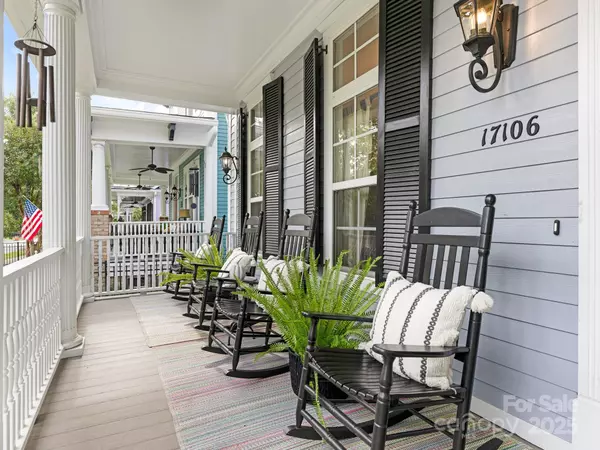
4 Beds
4 Baths
2,643 SqFt
4 Beds
4 Baths
2,643 SqFt
Open House
Sat Sep 20, 10:00am - 2:00pm
Sat Sep 20, 4:00pm - 6:00pm
Sun Sep 21, 1:00pm - 3:00pm
Key Details
Property Type Single Family Home
Sub Type Single Family Residence
Listing Status Coming Soon
Purchase Type For Sale
Square Footage 2,643 sqft
Price per Sqft $349
Subdivision Ardrey
MLS Listing ID 4302767
Style Charleston
Bedrooms 4
Full Baths 3
Half Baths 1
HOA Fees $165/mo
HOA Y/N 1
Abv Grd Liv Area 2,269
Year Built 2006
Lot Size 6,969 Sqft
Acres 0.16
Property Sub-Type Single Family Residence
Property Description
Location
State NC
County Mecklenburg
Zoning N1-A
Rooms
Guest Accommodations Exterior Connected,Separate Kitchen Facilities
Main Level Bedrooms 1
Main Level Kitchen
Main Level Primary Bedroom
Main Level Dining Room
Main Level Family Room
Main Level Laundry
Main Level Breakfast
Upper Level Bedroom(s)
Upper Level Bedroom(s)
Main Level Bathroom-Half
Main Level Office
2nd Living Quarters Level 2nd Kitchen
Main Level 2nd Living Quarters
Upper Level Bathroom-Full
2nd Living Quarters Level Bedroom(s)
2nd Living Quarters Level Bathroom-Full
Interior
Interior Features Attic Stairs Pulldown, Attic Walk In
Heating Forced Air, Heat Pump
Cooling Central Air, Heat Pump
Flooring Carpet, Hardwood, Tile
Fireplaces Type Gas Log
Fireplace true
Appliance Dishwasher, Disposal, Down Draft, Gas Cooktop, Gas Water Heater, Microwave, Refrigerator
Laundry Laundry Room
Exterior
Garage Spaces 2.0
Community Features Clubhouse, Dog Park, Fitness Center, Outdoor Pool, Picnic Area, Playground, Recreation Area, Sidewalks, Street Lights
Roof Type Shingle
Street Surface Concrete
Porch Enclosed
Garage true
Building
Dwelling Type Site Built
Foundation Crawl Space
Sewer Public Sewer
Water City
Architectural Style Charleston
Level or Stories Two
Structure Type Fiber Cement
New Construction false
Schools
Elementary Schools Knights View
Middle Schools Community House
High Schools Ardrey Kell
Others
HOA Name Cusick Company
Senior Community false
Restrictions Architectural Review
Acceptable Financing Cash, Conventional
Listing Terms Cash, Conventional
Special Listing Condition None
Virtual Tour https://tour.charlottevirtualhometours.com/2352198?a=1

"My job is to find and attract mastery-based agents to the office, protect the culture, and make sure everyone is happy! "






