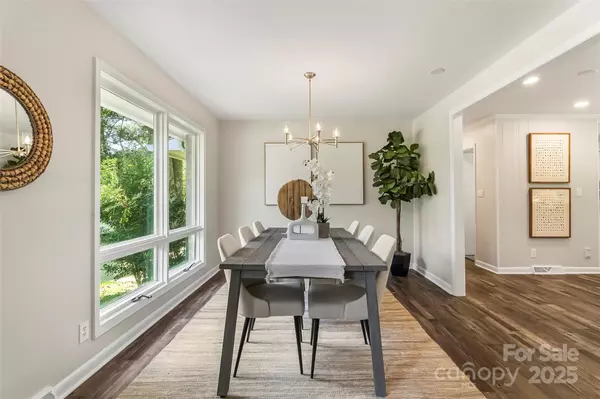
4 Beds
3 Baths
2,122 SqFt
4 Beds
3 Baths
2,122 SqFt
Open House
Sat Sep 20, 1:00pm - 3:00pm
Key Details
Property Type Single Family Home
Sub Type Single Family Residence
Listing Status Coming Soon
Purchase Type For Sale
Square Footage 2,122 sqft
Price per Sqft $188
Subdivision Camelot
MLS Listing ID 4301044
Style Ranch
Bedrooms 4
Full Baths 2
Half Baths 1
Abv Grd Liv Area 2,122
Year Built 1971
Lot Size 0.490 Acres
Acres 0.49
Lot Dimensions 130x148x173x140
Property Sub-Type Single Family Residence
Property Description
Location
State NC
County Burke
Zoning AB0
Rooms
Basement Exterior Entry, Interior Entry, Unfinished
Main Level Bedrooms 4
Main Level Bedroom(s)
Main Level Primary Bedroom
Main Level Bedroom(s)
Main Level Bedroom(s)
Main Level Bathroom-Full
Main Level Bathroom-Half
Main Level Kitchen
Main Level Living Room
Main Level Dining Room
Main Level Bathroom-Full
Interior
Interior Features Built-in Features
Heating Forced Air
Cooling Central Air
Fireplaces Type Family Room, Other - See Remarks
Fireplace true
Appliance Dishwasher, Refrigerator, Wall Oven
Laundry Laundry Closet, Main Level, Washer Hookup
Exterior
Garage Spaces 2.0
Street Surface Concrete,Paved
Porch Patio
Garage true
Building
Lot Description Sloped
Dwelling Type Site Built
Foundation Basement
Sewer Public Sewer
Water Public
Architectural Style Ranch
Level or Stories One
Structure Type Brick Full
New Construction false
Schools
Elementary Schools Mountain View
Middle Schools Walter Johnson
High Schools Freedom
Others
Senior Community false
Acceptable Financing Cash, Conventional, FHA, USDA Loan, VA Loan
Listing Terms Cash, Conventional, FHA, USDA Loan, VA Loan
Special Listing Condition None
Virtual Tour https://unbranded.youriguide.com/101_woodsway_ln_morganton_nc/

"My job is to find and attract mastery-based agents to the office, protect the culture, and make sure everyone is happy! "






