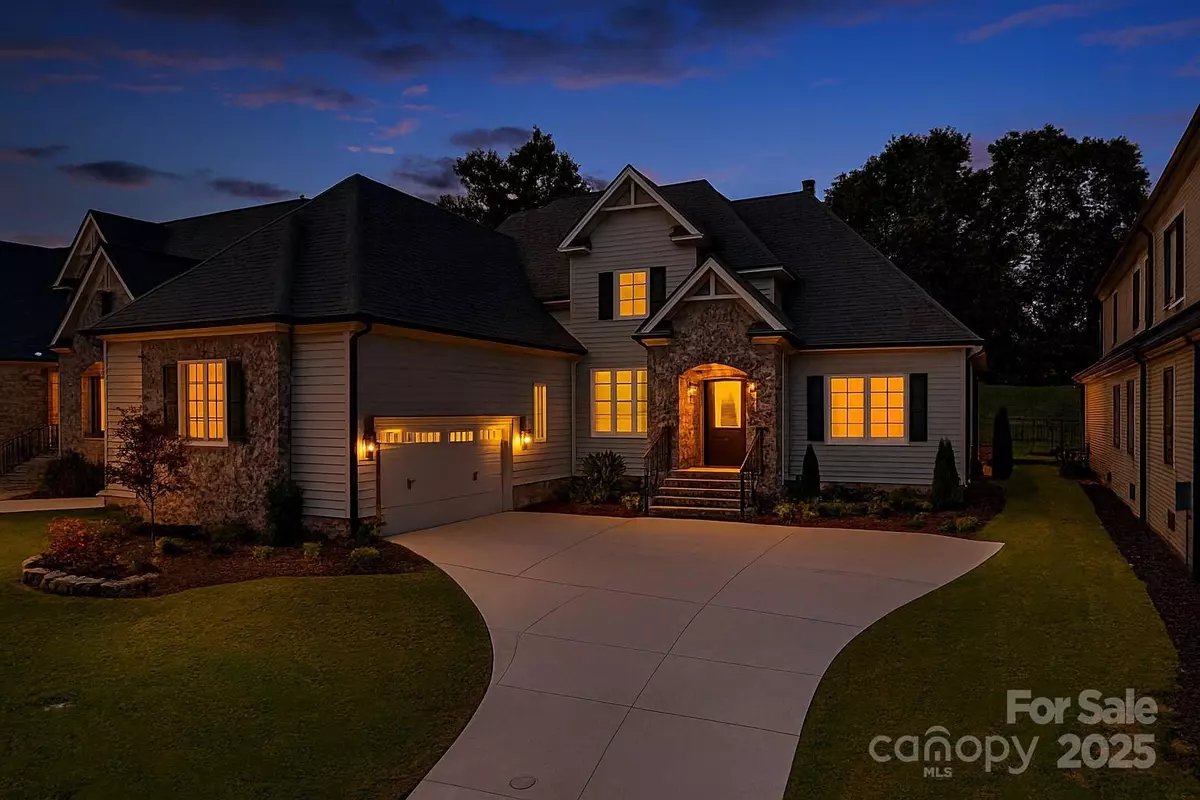
4 Beds
4 Baths
3,448 SqFt
4 Beds
4 Baths
3,448 SqFt
Key Details
Property Type Single Family Home
Sub Type Single Family Residence
Listing Status Active
Purchase Type For Sale
Square Footage 3,448 sqft
Price per Sqft $313
Subdivision Chestnut Pond
MLS Listing ID 4302633
Bedrooms 4
Full Baths 3
Half Baths 1
Construction Status Completed
HOA Fees $3,508/ann
HOA Y/N 1
Abv Grd Liv Area 3,448
Year Built 2024
Lot Size 8,712 Sqft
Acres 0.2
Lot Dimensions 128x66x128x66
Property Sub-Type Single Family Residence
Property Description
Location
State SC
County Greenville
Zoning RES
Rooms
Main Level Bedrooms 2
Main Level Bathroom-Full
Main Level Bathroom-Half
Main Level Bathroom-Full
Main Level, 12' 0" X 12' 0" Bedroom(s)
Main Level, 17' 0" X 15' 0" Primary Bedroom
Main Level, 20' 0" X 18' 0" Great Room
Main Level, 12' 0" X 11' 0" Office
Upper Level, 13' 0" X 12' 0" Bedroom(s)
Main Level, 18' 0" X 11' 0" Dining Area
Main Level, 19' 0" X 18' 0" Kitchen
Upper Level Bathroom-Full
Upper Level, 15' 0" X 12' 0" Bedroom(s)
Main Level, 7' 0" X 7' 0" Laundry
Upper Level, 28' 0" X 17' 0" Bonus Room
Interior
Interior Features Attic Walk In
Heating Heat Pump, Natural Gas, Zoned
Cooling Ceiling Fan(s), Central Air, Electric, Multi Units, Zoned
Flooring Tile, Wood
Fireplaces Type Gas, Gas Log, Gas Vented, Great Room
Fireplace true
Appliance Convection Microwave, Convection Oven, Dishwasher, Disposal, Electric Oven, Gas Cooktop, Gas Water Heater, Self Cleaning Oven, Tankless Water Heater, Wall Oven
Laundry Electric Dryer Hookup, Laundry Room, Main Level, Washer Hookup
Exterior
Exterior Feature Lawn Maintenance
Garage Spaces 2.0
Community Features Gated, Pond, Sidewalks, Street Lights, Walking Trails
Utilities Available Cable Available, Electricity Connected, Natural Gas
Roof Type Shingle
Street Surface Concrete,Paved
Porch Porch, Screened
Garage true
Building
Lot Description Other - See Remarks
Dwelling Type Site Built
Foundation Crawl Space
Builder Name Dunn Custom Builders
Sewer Public Sewer
Water City
Level or Stories One and One Half
Structure Type Hardboard Siding,Stone
New Construction true
Construction Status Completed
Schools
Elementary Schools Monarch
Middle Schools Mauldin
High Schools Mauldin
Others
HOA Name Aileron Management
Senior Community false
Restrictions Architectural Review,Deed,Livestock Restriction
Acceptable Financing Cash, Conventional
Listing Terms Cash, Conventional
Special Listing Condition None
Virtual Tour https://view.herskindmedia.com/202-Chestnut-Pond-Ln

"My job is to find and attract mastery-based agents to the office, protect the culture, and make sure everyone is happy! "






