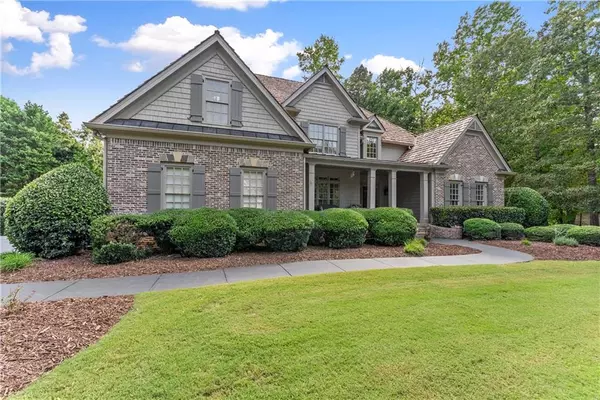
7 Beds
4.5 Baths
6,455 SqFt
7 Beds
4.5 Baths
6,455 SqFt
Open House
Sun Nov 02, 2:00pm - 4:00pm
Key Details
Property Type Single Family Home
Sub Type Single Family Residence
Listing Status Active
Purchase Type For Sale
Square Footage 6,455 sqft
Price per Sqft $178
Subdivision Chestatee
MLS Listing ID 7648188
Style Craftsman
Bedrooms 7
Full Baths 4
Half Baths 1
Construction Status Resale
HOA Fees $1,975/ann
HOA Y/N Yes
Year Built 2003
Annual Tax Amount $5,973
Tax Year 2024
Lot Size 0.600 Acres
Acres 0.6
Property Sub-Type Single Family Residence
Source First Multiple Listing Service
Property Description
Welcome to 184 Scarlet Oak Lane, a breathtaking 6,455 sq. ft. residence offering exceptional space, luxury, and functionality. Nestled in a desirable Dawsonville neighborhood, this 7-bedroom, 4.5-bath home is designed to accommodate multi-generational living, entertaining, and everyday comfort.
The main level boasts an oversized owner's suite featuring a completely renovated spa-like bath and a custom his and hers walk-in closet. An oversized formal dining room which easily accommodates 10-12, chef's kitchen with high end gas appliances, custom pantry shelving, and spacious living areas make the heart of the home perfect for gatherings.
Upstairs, you'll find three generously sized bedrooms, a large Jack-and-Jill bathroom with an additional flex room, another full bath and updated HVAC (2 years old).
The fully finished basement is brand new throughout, complete with all new wiring, appliances, HVAC, and flooring. It features a full in-law apartment with its own full kitchen, laundry, and stair lift for accessibility, along with a beautifully finished man cave and exercise room.
Additional highlights include:
• Circular driveway (one of the few in the community)
• Full home alarm system
• Irrigation system
• Cedar shake roof with 10-year warranty
This home blends elegance with practicality, offering ample living space, modern updates, and thoughtful details throughout. Whether you're hosting, working from home, or enjoying time with family, 184 Scarlet Oak Lane is truly one-of-a-kind.
COMMUNITY AMENITIES- Residents enjoy direct Lake Lanier access with community boat docks, a chsmpionship golf course with newly renovated clubhouse, restaurant, and pro shop plus two additional clubhouses. Recreation abounds with olympic size pool, tennis courts, basketball and pickle ball courts and a serene lakeside pavilion. This property is a rare opportunity to own and be a part of the lifestyle that only Chestatee on Lanier offers!
Location
State GA
County Dawson
Area Chestatee
Lake Name None
Rooms
Bedroom Description Master on Main,Sitting Room,Split Bedroom Plan
Other Rooms None
Basement Daylight, Exterior Entry, Finished, Finished Bath, Full
Main Level Bedrooms 1
Dining Room Butlers Pantry, Seats 12+
Kitchen Breakfast Bar, Cabinets Stain, Keeping Room, Pantry Walk-In, Second Kitchen, Solid Surface Counters
Interior
Interior Features Bookcases, Double Vanity, High Ceilings 10 ft Main, High Ceilings 10 ft Upper, His and Hers Closets, Walk-In Closet(s), Other
Heating Forced Air
Cooling Ceiling Fan(s), Central Air
Flooring Carpet, Ceramic Tile, Hardwood
Fireplaces Number 1
Fireplaces Type Gas Starter, Keeping Room
Equipment Irrigation Equipment
Window Features Plantation Shutters,Shutters
Appliance Dishwasher, Disposal, Double Oven, Gas Oven, Gas Range, Gas Water Heater, Microwave, Self Cleaning Oven
Laundry In Basement, In Kitchen, Laundry Room, Main Level
Exterior
Exterior Feature Private Yard
Parking Features Attached, Driveway, Garage Door Opener, Garage Faces Side, Kitchen Level, See Remarks
Fence None
Pool None
Community Features Clubhouse, Community Dock, Golf, Homeowners Assoc, Lake, Marina, Pool
Utilities Available Electricity Available, Natural Gas Available, Sewer Available, Underground Utilities, Water Available
Waterfront Description None
View Y/N Yes
View Golf Course, Lake
Roof Type Shingle,Wood
Street Surface Paved
Accessibility Stair Lift
Handicap Access Stair Lift
Porch Deck
Total Parking Spaces 3
Private Pool false
Building
Lot Description Landscaped, Level, Private, Sprinklers In Front, Wooded
Story Two
Foundation Concrete Perimeter
Sewer Public Sewer
Water Public
Architectural Style Craftsman
Level or Stories Two
Structure Type Cement Siding
Construction Status Resale
Schools
Elementary Schools Kilough
Middle Schools Dawson County
High Schools Dawson County
Others
HOA Fee Include Swim,Tennis
Senior Community no
Restrictions true
Tax ID L02 090


"My job is to find and attract mastery-based agents to the office, protect the culture, and make sure everyone is happy! "






