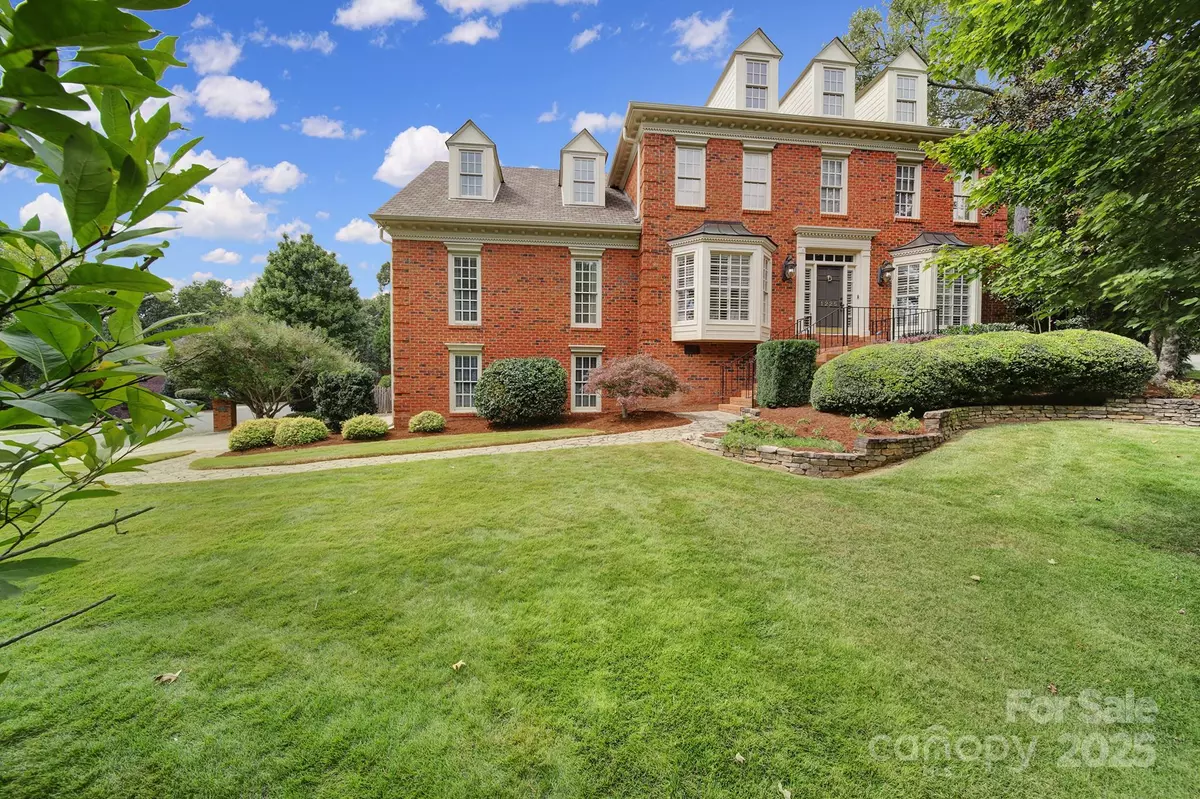
4 Beds
5 Baths
4,329 SqFt
4 Beds
5 Baths
4,329 SqFt
Key Details
Property Type Single Family Home
Sub Type Single Family Residence
Listing Status Active
Purchase Type For Sale
Square Footage 4,329 sqft
Price per Sqft $259
Subdivision St George Place
MLS Listing ID 4301912
Bedrooms 4
Full Baths 4
Half Baths 1
HOA Fees $660/ann
HOA Y/N 1
Abv Grd Liv Area 4,329
Year Built 1990
Lot Size 0.360 Acres
Acres 0.36
Property Sub-Type Single Family Residence
Property Description
Location
State NC
County Mecklenburg
Zoning N1-A
Rooms
Main Level Bedrooms 1
Main Level Dining Room
Main Level Den
Main Level Breakfast
Main Level Laundry
Main Level Bathroom-Full
Upper Level Bedroom(s)
Main Level Sitting
Upper Level Bathroom-Full
Upper Level Bathroom-Full
Main Level Kitchen
Main Level Bedroom(s)
Main Level Sunroom
Upper Level Primary Bedroom
Main Level Bathroom-Half
Upper Level Bedroom(s)
Upper Level Bonus Room
Upper Level Bathroom-Full
Upper Level Office
Interior
Interior Features Attic Stairs Pulldown, Built-in Features, Central Vacuum, Garden Tub, Kitchen Island, Open Floorplan, Walk-In Closet(s)
Heating Electric, Natural Gas
Cooling Central Air, Ductless, Electric
Flooring Carpet, Tile, Wood
Fireplaces Type Den, Gas
Fireplace true
Appliance Dishwasher, Disposal, Down Draft, Gas Cooktop, Microwave, Oven, Refrigerator, Tankless Water Heater
Laundry Laundry Room, Main Level
Exterior
Exterior Feature In-Ground Irrigation
Garage Spaces 3.0
Fence Back Yard, Fenced
Utilities Available Electricity Connected, Natural Gas, Wired Internet Available
Street Surface Concrete,Paved
Garage true
Building
Lot Description Corner Lot
Dwelling Type Site Built
Foundation Crawl Space
Sewer Public Sewer
Water City
Level or Stories Two
Structure Type Brick Full,Fiber Cement
New Construction false
Schools
Elementary Schools Elizabeth Lane
Middle Schools South Charlotte
High Schools Providence
Others
HOA Name St George Place
Senior Community false
Acceptable Financing Cash, Conventional, VA Loan
Listing Terms Cash, Conventional, VA Loan
Special Listing Condition None
Virtual Tour https://photos.studiom360.com/e/SNdfjnx

"My job is to find and attract mastery-based agents to the office, protect the culture, and make sure everyone is happy! "






