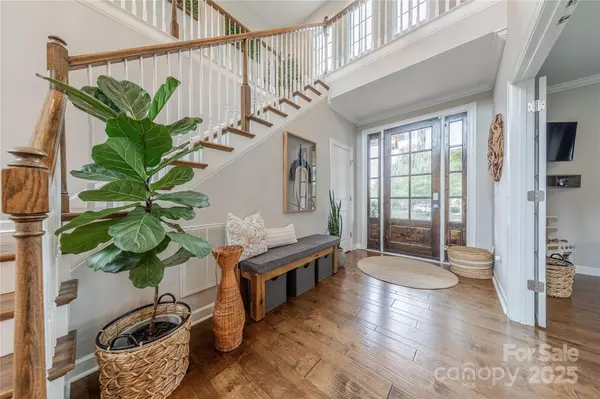
4 Beds
3 Baths
3,145 SqFt
4 Beds
3 Baths
3,145 SqFt
Open House
Sat Sep 13, 1:00pm - 3:00pm
Sun Sep 14, 1:00pm - 3:00pm
Key Details
Property Type Single Family Home
Sub Type Single Family Residence
Listing Status Coming Soon
Purchase Type For Sale
Square Footage 3,145 sqft
Price per Sqft $254
Subdivision Habersham
MLS Listing ID 4300145
Bedrooms 4
Full Baths 3
Abv Grd Liv Area 3,145
Year Built 2016
Lot Size 8,276 Sqft
Acres 0.19
Lot Dimensions 63x120x71x120
Property Sub-Type Single Family Residence
Property Description
Location
State SC
County York
Zoning SFR
Rooms
Main Level Bedrooms 1
Main Level Bathroom-Full
Main Level Kitchen
Main Level Bedroom(s)
Main Level Dining Room
Main Level Study
Main Level Great Room
Main Level Mud
Upper Level Primary Bedroom
Upper Level Bathroom-Full
Upper Level Bedroom(s)
Upper Level Laundry
Upper Level Loft
Interior
Interior Features Attic Other, Cable Prewire, Garden Tub, Pantry
Heating Forced Air, Natural Gas
Cooling Ceiling Fan(s), Central Air
Flooring Carpet, Hardwood, Tile
Fireplaces Type Great Room
Fireplace true
Appliance Convection Oven, Dishwasher, Disposal, Exhaust Hood, Gas Cooktop, Microwave, Self Cleaning Oven, Wall Oven, Other
Laundry Laundry Room, Upper Level
Exterior
Garage Spaces 2.0
Community Features Clubhouse, Playground, Pond
Roof Type Shingle
Street Surface Concrete,Paved
Porch Covered, Front Porch
Garage true
Building
Dwelling Type Site Built
Foundation Slab
Sewer County Sewer
Water County Water
Level or Stories Two
Structure Type Hardboard Siding
New Construction false
Schools
Elementary Schools Springfield
Middle Schools Pleasant Knoll
High Schools Nation Ford
Others
Senior Community false
Acceptable Financing Cash, Conventional, VA Loan
Listing Terms Cash, Conventional, VA Loan
Special Listing Condition None

"My job is to find and attract mastery-based agents to the office, protect the culture, and make sure everyone is happy! "






