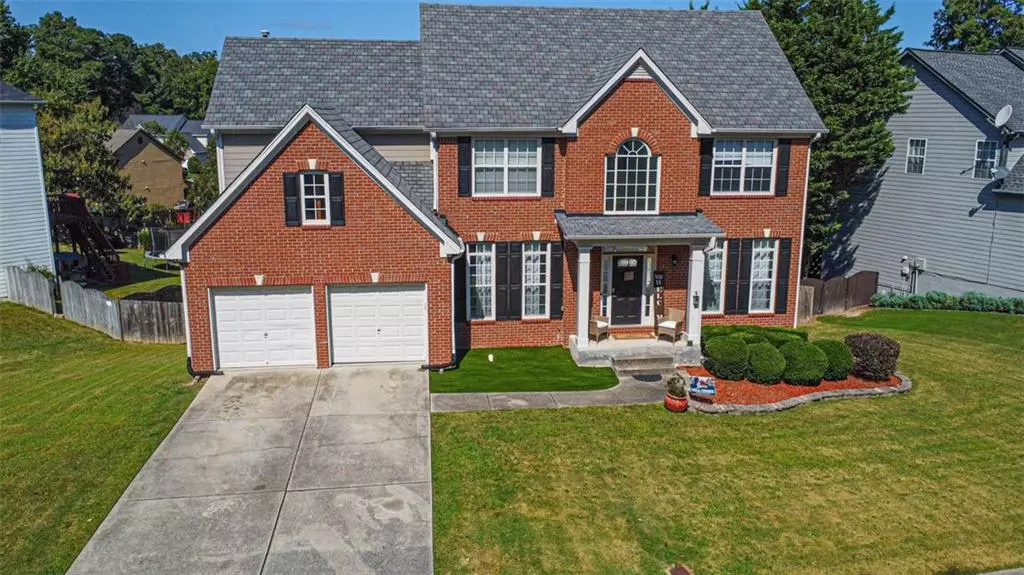
5 Beds
4 Baths
3,900 SqFt
5 Beds
4 Baths
3,900 SqFt
Key Details
Property Type Single Family Home
Sub Type Single Family Residence
Listing Status Active
Purchase Type For Sale
Square Footage 3,900 sqft
Price per Sqft $138
Subdivision Belfaire Lake
MLS Listing ID 7646179
Style Traditional
Bedrooms 5
Full Baths 4
Construction Status Resale
HOA Fees $750/ann
HOA Y/N Yes
Year Built 2001
Annual Tax Amount $7,268
Tax Year 2024
Lot Size 0.270 Acres
Acres 0.27
Property Sub-Type Single Family Residence
Source First Multiple Listing Service
Property Description
Location
State GA
County Gwinnett
Area Belfaire Lake
Lake Name None
Rooms
Bedroom Description Master on Main
Other Rooms Garage(s)
Basement Finished, Full, Interior Entry, Exterior Entry, Finished Bath, Daylight
Main Level Bedrooms 1
Dining Room Separate Dining Room, Open Concept
Kitchen Kitchen Island, Pantry, View to Family Room, Cabinets White
Interior
Interior Features High Ceilings 10 ft Main
Heating Central, Hot Water, Natural Gas
Cooling Central Air, Ceiling Fan(s)
Flooring Carpet, Hardwood
Fireplaces Number 2
Fireplaces Type Living Room, Master Bedroom, Gas Starter
Equipment None
Window Features Double Pane Windows
Appliance Dishwasher, Refrigerator, Gas Range, Microwave, Gas Water Heater, Electric Cooktop, Disposal
Laundry Upper Level, Laundry Room
Exterior
Exterior Feature Private Entrance, Private Yard
Parking Features Driveway, Garage
Garage Spaces 2.0
Fence Fenced, Wood
Pool None
Community Features Barbecue, Clubhouse, Gated, Playground, Pickleball, Pool, Tennis Court(s)
Utilities Available Electricity Available, Natural Gas Available, Sewer Available, Water Available
Waterfront Description None
View Y/N Yes
View Neighborhood
Roof Type Shingle
Street Surface Concrete
Accessibility None
Handicap Access None
Porch None
Total Parking Spaces 2
Private Pool false
Building
Lot Description Back Yard
Story Two
Foundation Concrete Perimeter, Brick/Mortar
Sewer Public Sewer
Water Public
Architectural Style Traditional
Level or Stories Two
Structure Type Brick,Cement Siding
Construction Status Resale
Schools
Elementary Schools Fort Daniel
Middle Schools Osborne
High Schools Mill Creek
Others
Senior Community no
Restrictions true
Tax ID R2001 487


"My job is to find and attract mastery-based agents to the office, protect the culture, and make sure everyone is happy! "






