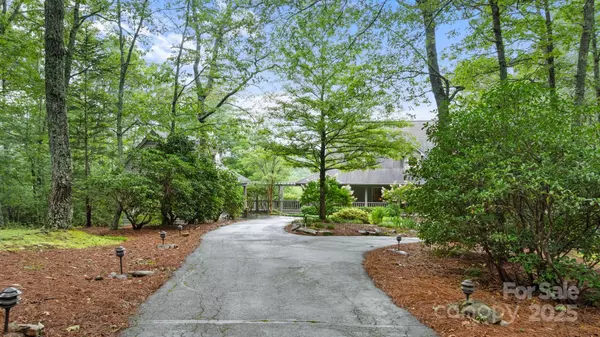
3 Beds
4 Baths
3,899 SqFt
3 Beds
4 Baths
3,899 SqFt
Key Details
Property Type Single Family Home
Sub Type Single Family Residence
Listing Status Active
Purchase Type For Sale
Square Footage 3,899 sqft
Price per Sqft $512
Subdivision Cedar Hill
MLS Listing ID 4299272
Style Cottage
Bedrooms 3
Full Baths 3
Half Baths 1
HOA Fees $4,875/ann
HOA Y/N 1
Abv Grd Liv Area 2,714
Year Built 1992
Lot Size 2.340 Acres
Acres 2.34
Property Sub-Type Single Family Residence
Property Description
Step into 2.34 acres of mountain living where lifestyle and comfort blend seamlessly. This furnished retreat offers immediate move-in ease and endless opportunities to add your own style—all with the backdrop of sweeping, long-range mountain views and a flat, usable front yard.
Outdoor Living at Its Best
Fresh air, glowing sunsets, and evenings by the grill await you. The expansive deck stretches toward the mountains, giving you panoramic vistas of lush ridgelines and distant peaks. Whether sipping morning coffee, hosting a dinner party, or unwinding with evening cocktails, this outdoor space is designed for relaxation and connection.
A Kitchen That Inspires.
The heart of the home is both functional and beautiful: white cabinetry, warm hardwood floors, and sleek stainless steel appliances meet a modern gray backsplash and open shelving. A spacious island with bar seating makes entertaining easy, while abundant natural light creates an uplifting environment for everyday meals or gourmet evenings.
Gathering Spaces That Welcome
The great room exudes rustic elegance with a soaring stone fireplace, dramatic wood-beam ceilings, and walls of windows that frame breathtaking mountain scenery. Perfect for both intimate evenings or lively gatherings, this room sets the stage for good times and lasting memories.
Flexible Spaces for Every Lifestyle
Need a quiet retreat or a spot for game day? The den easily adapts—ideal as a cozy reading nook, game room, or entertainment lounge. From here, step into the screened porch and take in uninterrupted mountain vistas year-round.
A Primary Suite Sanctuary
Adjacent to the primary bedroom, a light-filled sunroom offers the ultimate morning ritual: sip coffee while the Smoky Mountain mist rises in the distance. With airy white-beamed ceilings and a serene palette, it's a private escape designed for tranquility.
Location
State NC
County Jackson
Zoning None
Rooms
Basement Daylight, Finished, Interior Entry, Storage Space, Walk-Out Access
Main Level Bedrooms 1
Main Level, 15' 11" X 11' 6" Sunroom
Main Level, 15' 11" X 16' 6" Primary Bedroom
Main Level, 19' 1" X 17' 10" Great Room-Two Story
Main Level, 14' 0" X 12' 9" Kitchen
Upper Level, 16' 9" X 16' 6" Sitting
Main Level, 5' 4" X 7' 4" Bathroom-Half
Upper Level, 16' 11" X 0' 6" Bedroom(s)
Basement Level, 14' 3" X 15' 11" Bedroom(s)
Basement Level, 34' 1" X 15' 6" Recreation Room
Main Level, 14' 0" X 33' 7" Sunroom
Basement Level, 9' 9" X 9' 9" Laundry
Basement Level, 14' 0" X 33' 7" Flex Space
Interior
Interior Features Built-in Features, Open Floorplan, Storage, Wet Bar
Heating Central
Cooling Central Air
Flooring Carpet, Tile, Wood
Fireplaces Type Gas Log, Great Room
Fireplace true
Appliance Dishwasher, Double Oven, Dryer, Electric Cooktop, Microwave, Refrigerator, Wall Oven, Washer/Dryer, Wine Refrigerator
Laundry In Basement, Laundry Room
Exterior
Garage Spaces 2.0
Community Features Gated
Utilities Available Electricity Connected, Propane
View Long Range, Mountain(s), Year Round
Roof Type Shingle
Street Surface Asphalt,Paved
Porch Covered, Deck, Enclosed, Front Porch, Patio, Screened
Garage true
Building
Lot Description Green Area, Level, Private, Sloped, Wooded, Views
Dwelling Type Site Built
Foundation Basement, Other - See Remarks
Sewer Septic Installed
Water Community Well
Architectural Style Cottage
Level or Stories One and One Half
Structure Type Stone,Wood
New Construction false
Schools
Elementary Schools Unspecified
Middle Schools Unspecified
High Schools Unspecified
Others
HOA Name Cedar Hill HOA
Senior Community false
Restrictions Architectural Review,Building,Livestock Restriction,Rental – See Restrictions Description,Signage,Square Feet,Subdivision
Acceptable Financing Cash, Conventional
Listing Terms Cash, Conventional
Special Listing Condition None
Virtual Tour https://my.matterport.com/show/?m=wC7LW23WuSm

"My job is to find and attract mastery-based agents to the office, protect the culture, and make sure everyone is happy! "






