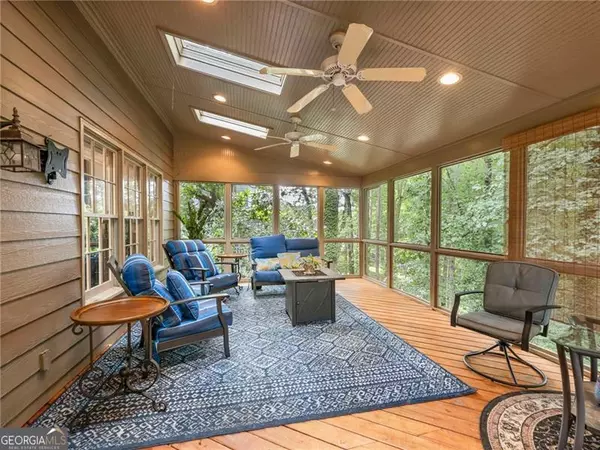5 Beds
2.5 Baths
3,013 SqFt
5 Beds
2.5 Baths
3,013 SqFt
Open House
Sat Aug 30, 1:00pm - 4:00pm
Key Details
Property Type Single Family Home
Sub Type Single Family Residence
Listing Status New
Purchase Type For Sale
Square Footage 3,013 sqft
Price per Sqft $215
Subdivision Windgate
MLS Listing ID 10594374
Style Brick Front,Traditional
Bedrooms 5
Full Baths 2
Half Baths 1
HOA Fees $700
HOA Y/N Yes
Year Built 1990
Annual Tax Amount $7,672
Tax Year 2024
Lot Size 0.328 Acres
Acres 0.328
Lot Dimensions 14287.68
Property Sub-Type Single Family Residence
Source Georgia MLS 2
Property Description
Location
State GA
County Fulton
Rooms
Basement Bath/Stubbed, Daylight, Exterior Entry, Unfinished
Interior
Interior Features Double Vanity, Rear Stairs
Heating Natural Gas
Cooling Ceiling Fan(s), Zoned
Flooring Carpet, Hardwood
Fireplaces Number 1
Fireplace Yes
Appliance Dishwasher
Laundry In Hall
Exterior
Parking Features Garage, Attached, Garage Door Opener
Garage Spaces 2.0
Fence Back Yard, Fenced, Wood
Community Features Playground, Pool, Sidewalks, Street Lights, Swim Team, Tennis Court(s), Walk To Schools, Near Shopping
Utilities Available Electricity Available, Natural Gas Available, Phone Available, Sewer Available
Waterfront Description No Dock Or Boathouse
View Y/N No
Roof Type Composition
Total Parking Spaces 2
Garage Yes
Private Pool No
Building
Lot Description Private
Faces Use Waze or GPS and it will take you right to the home!.
Sewer Public Sewer
Water Public
Structure Type Wood Siding
New Construction No
Schools
Elementary Schools Abbotts Hill
Middle Schools Taylor Road
High Schools Chattahoochee
Others
HOA Fee Include Swimming,Tennis
Tax ID 11076102731061
Security Features Smoke Detector(s)
Special Listing Condition Resale

"My job is to find and attract mastery-based agents to the office, protect the culture, and make sure everyone is happy! "






