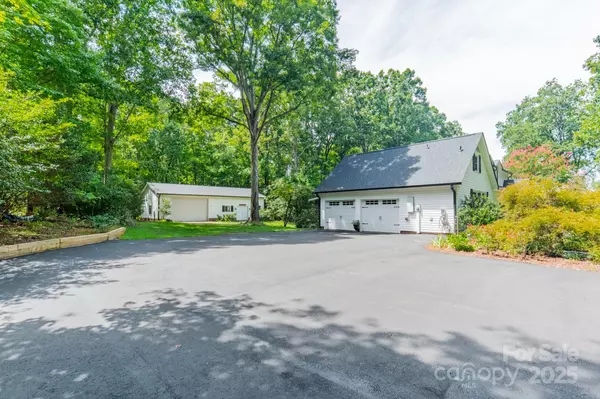5 Beds
4 Baths
3,800 SqFt
5 Beds
4 Baths
3,800 SqFt
Key Details
Property Type Single Family Home
Sub Type Single Family Residence
Listing Status Active
Purchase Type For Sale
Square Footage 3,800 sqft
Price per Sqft $315
Subdivision Valhalla Farms
MLS Listing ID 4295832
Style Farmhouse
Bedrooms 5
Full Baths 3
Half Baths 1
HOA Fees $147/ann
HOA Y/N 1
Abv Grd Liv Area 2,878
Year Built 1982
Lot Size 2.500 Acres
Acres 2.5
Lot Dimensions 84x190x398x212x49x343
Property Sub-Type Single Family Residence
Property Description
Location
State NC
County Union
Zoning AP2
Rooms
Basement Daylight, Finished, Interior Entry, Storage Space, Sump Pump, Walk-Out Access
Main Level Bedrooms 1
Main Level Primary Bedroom
Interior
Interior Features Attic Walk In, Drop Zone, Entrance Foyer, Kitchen Island, Open Floorplan, Pantry, Storage, Walk-In Closet(s)
Heating Forced Air, Zoned
Cooling Central Air, Ductless
Flooring Carpet, Hardwood, Tile
Fireplaces Type Family Room, Wood Burning
Fireplace true
Appliance Dishwasher, Disposal, Dryer, Electric Water Heater, Exhaust Hood, Gas Cooktop, Gas Oven, Microwave, Plumbed For Ice Maker, Refrigerator with Ice Maker, Tankless Water Heater, Washer/Dryer
Laundry Electric Dryer Hookup, Mud Room, Utility Room, Main Level, Sink
Exterior
Garage Spaces 2.0
Community Features Outdoor Pool, Tennis Court(s)
Utilities Available Electricity Connected, Propane
Roof Type Shingle
Street Surface Asphalt,Paved
Porch Covered, Deck, Front Porch, Rear Porch, Screened
Garage true
Building
Lot Description Wooded
Dwelling Type Site Built
Foundation Crawl Space, Slab
Sewer Septic Installed
Water Well
Architectural Style Farmhouse
Level or Stories Two
Structure Type Vinyl
New Construction false
Schools
Elementary Schools Sandy Ridge
Middle Schools Marvin Ridge
High Schools Marvin Ridge
Others
Senior Community false
Acceptable Financing Cash, Conventional, FHA, VA Loan
Horse Property Horses Allowed
Listing Terms Cash, Conventional, FHA, VA Loan
Special Listing Condition Relocation
Virtual Tour https://player.vimeo.com/progressive_redirect/playback/1113549399/rendition/2160p/file.mp4?loc=external&signature=6ab80c6c119a3aadff55ba905748c17f0c4e7da49f24c8c27d5e2e7e17c32187
"My job is to find and attract mastery-based agents to the office, protect the culture, and make sure everyone is happy! "






